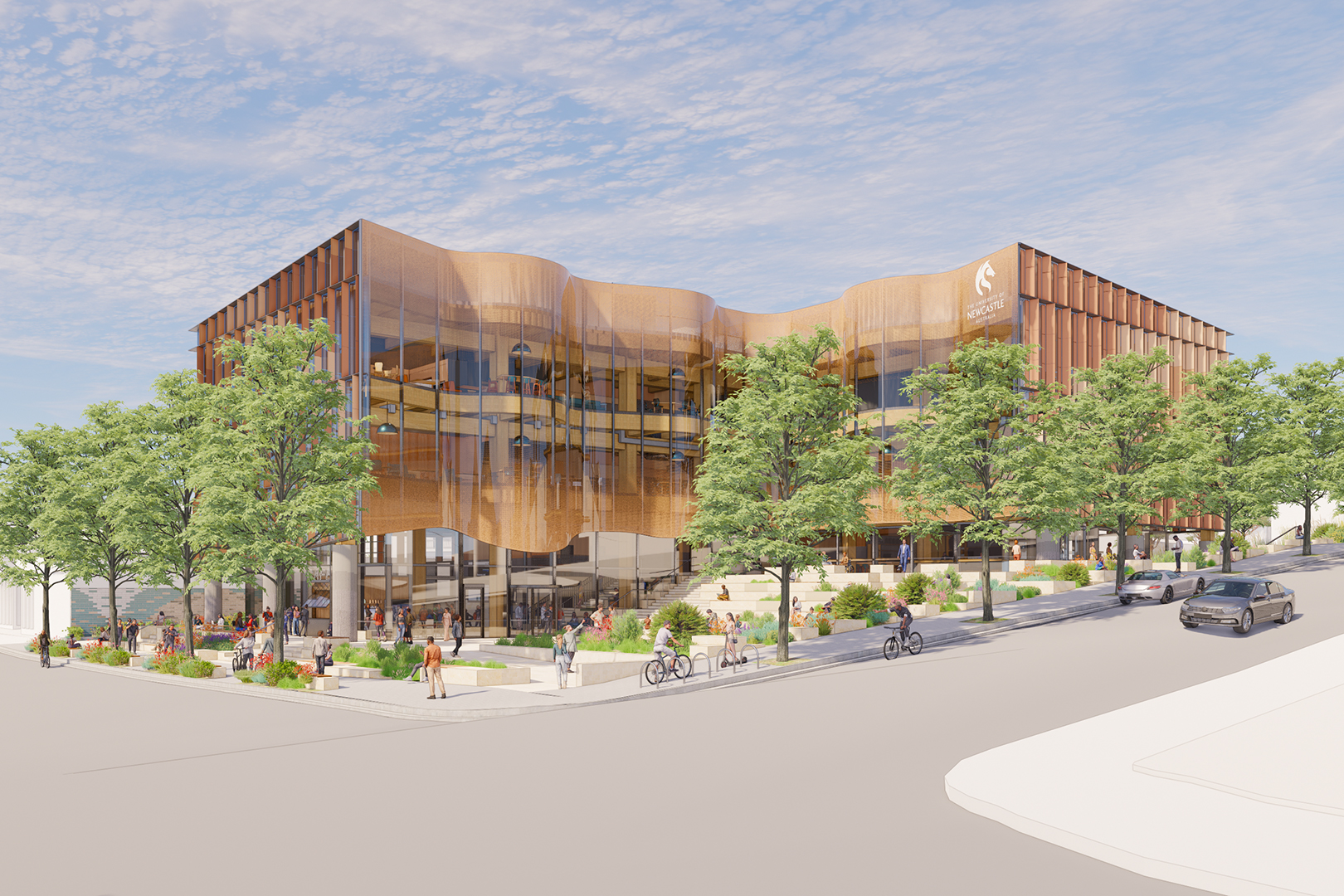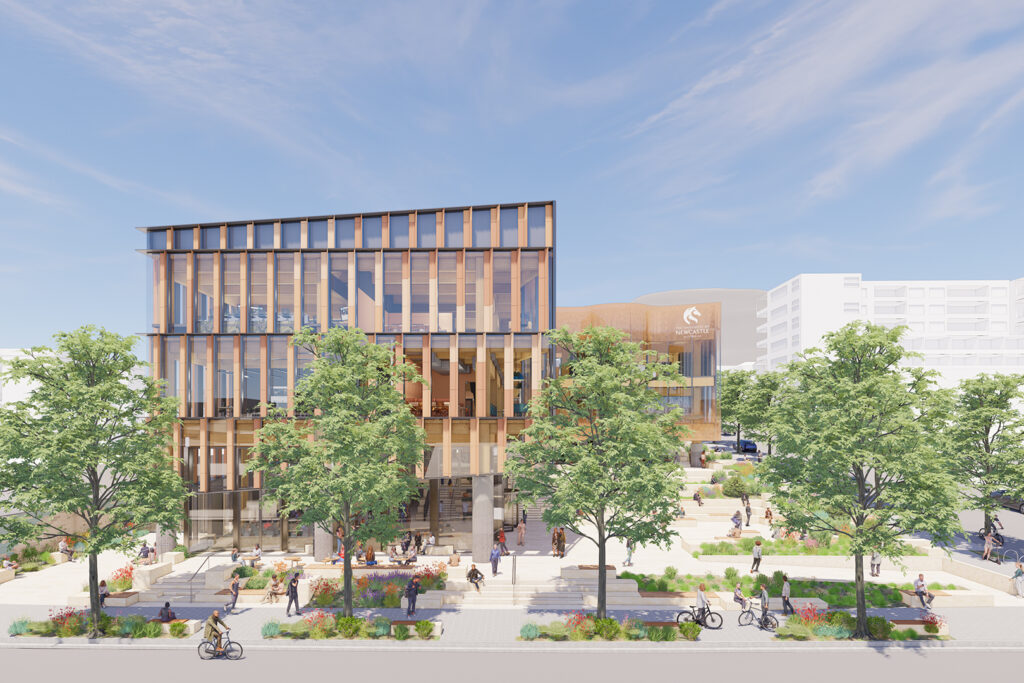Director / National Education Sector Lead
Russell Evans
Education

Education
Location
7 Holden St, Gosford, NSW
Client
University of Newcastle
Architect
Lyons Architects
Status
Complete
Awards
Maggie Edmond Enduring Architecture Award
Image Credit
VFX Animation & Graphic Design Services LLC
Aboriginal Land Name
Warrang
Services
Mechanical, Electrical, Fire Protection, Hydraulics, Vertical Transportation, Information + Communication Technology (ICT), Audio Visual
Sustainability Certification
• The first 6-star Green star — Interiors v1.2 Design Review rating in VIC
• 5-Star NABERS Office Tenancy commitment agreement
• 5-Star NABERS Energy Base Building Raising
• 4-Star NABERS Water Base Building
The new state-of-the-art, $58M campus at the University of Newcastle in Gosford is earmarked to be an anchor in the reinvigoration of the region, and the stepping stone development in the Gosford Urban Design Framework.
The anticipated 5,000 sqm campus will feature a three-storey mass timber facility – the first of its kind in the Central Coast city. The new Central Coast Campus development will deliver a welcome injection into the local economy by providing more services to more students and will consist of teaching and learning spaces, an innovation hub, meeting and event spaces, a cafe and a commercial retail area.
Located in close proximity to public transport options, the development is also targeting a low embodied carbon target and a 6 Star Green Star Building rating. Construction is planned to commence in late 2023, with the university expected to be operating by mid-2025.


Director / National Education Sector Lead
Russell Evans
P: +61 3 9521 1195
M: +61 411 358 090
E: [email protected]