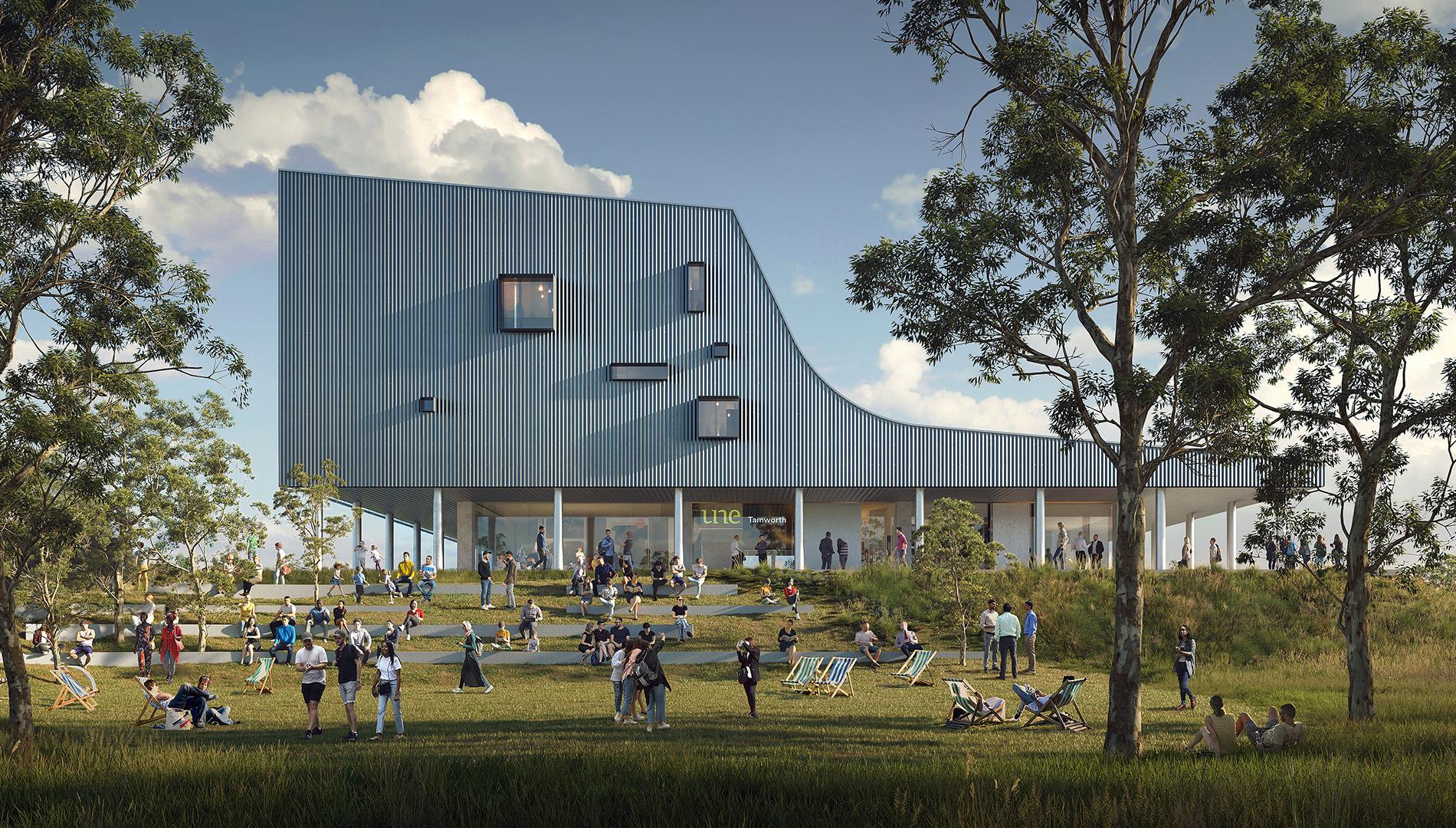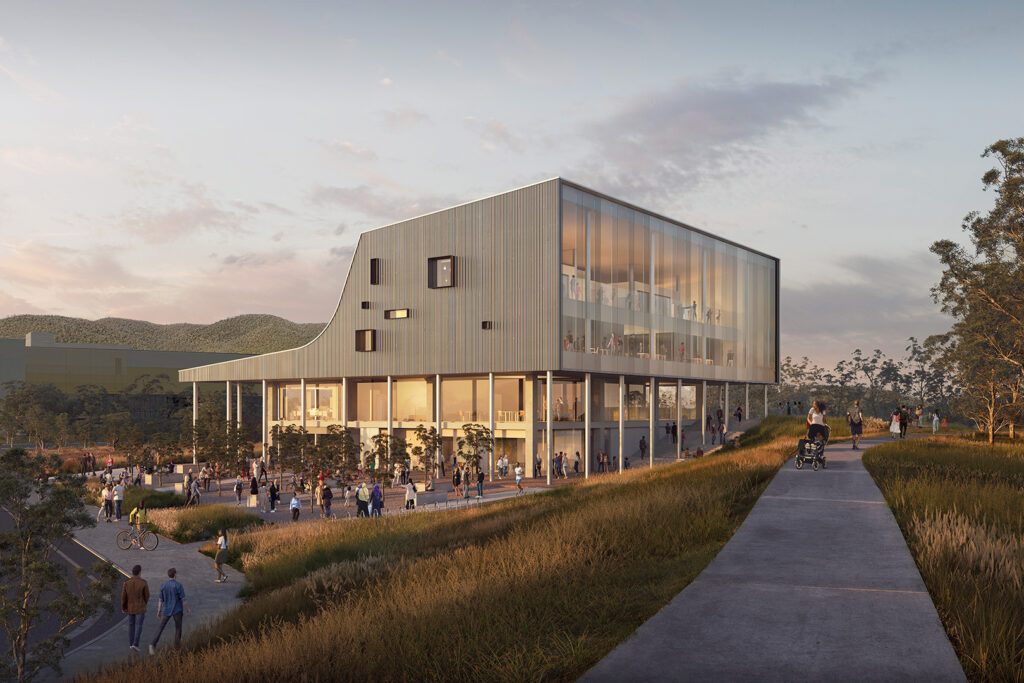Director / NSW Regional Manager
James Cannam
Education

Education
Location
Tamworth, NSW
Client
University of New England
Architect
Architectus
Services
Acoustics, Vertical Transportation, Audio Visual, Information + Communication Technology (ICT), Sustainability, Building Services
The University of New England (UNE) Tamworth Campus is set to be home to modern, open, collaborative world-class facilities.
The 2,200 square metre, four-storey campus building will be made up of a variety of teaching spaces, offices, amenities and plant rooms that reflect the university’s vision of a future-focused and innovative model of higher education.
In collaboration with First Nations design partner, Yerrabingin, and the local community, the concept of the building embraces its ties to the Peel River and natural surroundings creating a welcoming and inclusive environment with formal and informal outdoor learning zones.
Our services were thoughtfully designed with the regional site in mind, placing a high emphasis on the importance of easy maintenance and the long-lasting performance of systems.
The proposed building has been designed achieve a 5-star Green Star rating and is due for completion by December 2025. Once completed, the campus will be a key strategic factor in the growth and development of the Tamworth region.
The construction of UNE Tamworth Central is possible thanks to $26.6 million from the NSW Government under the Restart NSW program, and contributions by UNE, Tamworth Regional Council and the Federal Government.


Director / NSW Regional Manager
James Cannam
P: +61 2 8203 5447
M: +61 468 369 972
E: [email protected]

Associate / Mechanical Team Lead / Sydney
Samuel Youssef
P: +61 2 8203 5447
M: +61 4 26 000 006
E: [email protected]