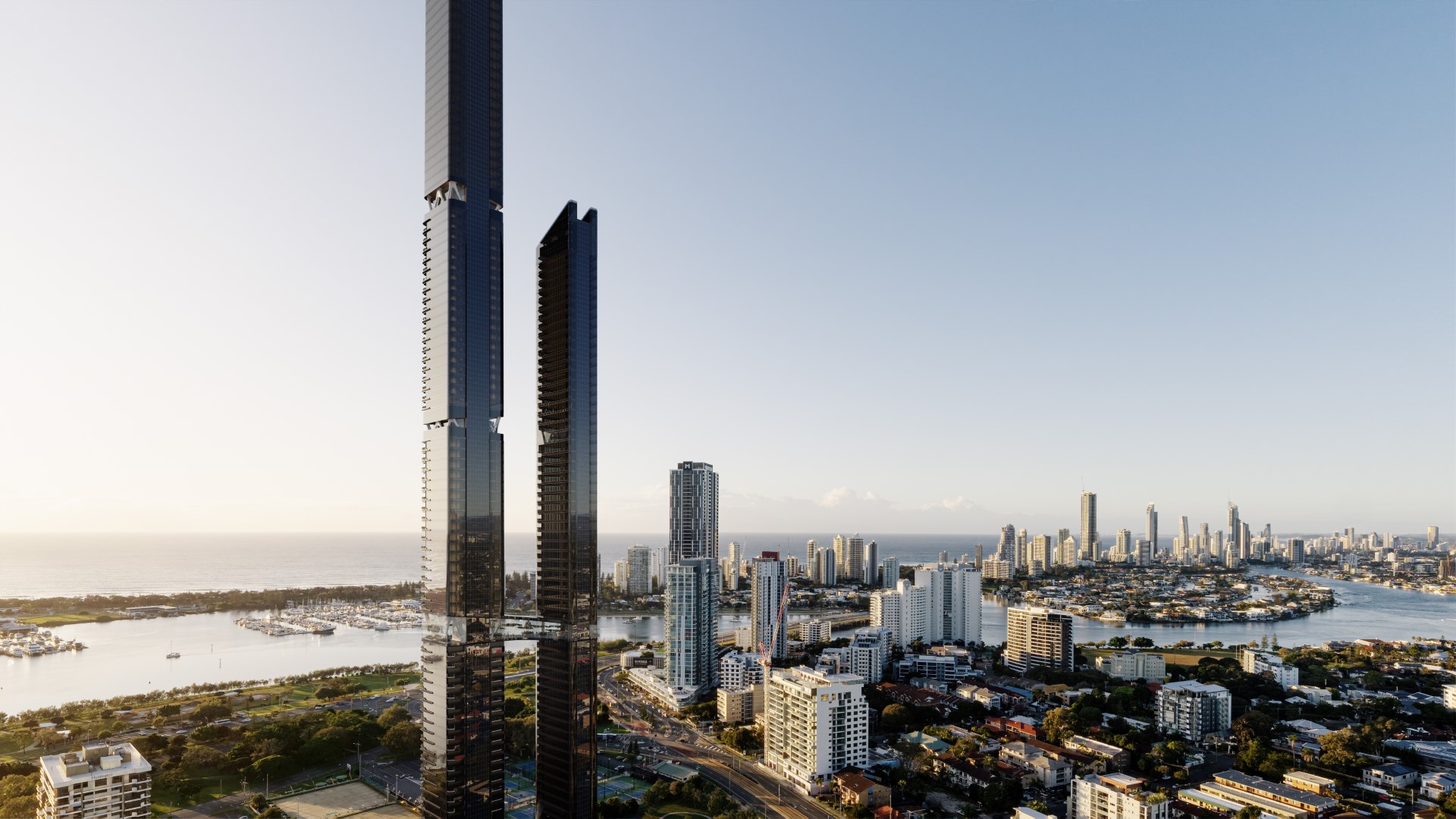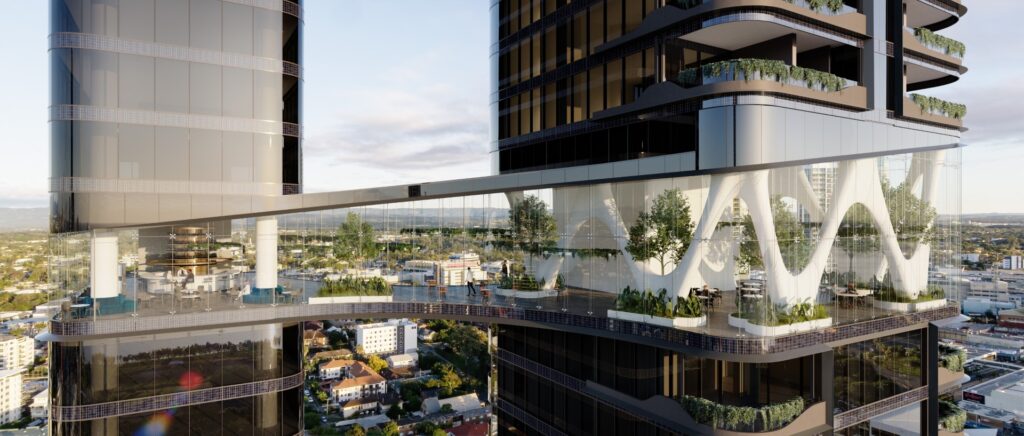Uniting Kingscliff
Living
Commercial + Workplace, Living

Commercial + Workplace, Living
Location
1 Park Lane, Gold Coast, QLD
Client
Park Lane Developments
Architect
BKK Architects
Services
Mechanical, Electrical, Fire Protection, Hydraulics, Sustainability, Acoustics, Vertical Transportation
1 Park Lane is set to become Australia’s tallest tower and the gateway to the new CBD of the Gold Coast. The Landmark $400 million “vertical neighbourhood” at Southport will comprise two slim super towers; a 100-storey apartment building and a 60-storey office building.
Located on a vacant 1,245sqm site at 1 and 6 Park Lane, next to the Southport bowls and tennis clubs, the iconic tower will deliver 197 apartments and be home to 580 people with 12,693sqm of office space to accommodate 500 workers. The sky-bridge connecting the towers is set to feature a restaurant, function space and bar.

The twin tower and sky bridge concept presented a wonderful opportunity to consolidate services in a mid-level plant room on the commercial building and use the sky bridge to transfer chilled & hot water, power, and comms across to the residential tower. This approach allowed us to diversify peak loads, reduce the overall plant sizes and rationalise the vertical service corridors resulting in an optimised floor plate for the residential apartment layouts as well as full flexibility of the commercial tenant floors.
Our team are delivering building services engineering, plant location and services reticulation strategy, vertical transportation analysis and core optimisation to enable the floor plate efficiency to be realised. We are also providing acoustics and sustainability design, which is an essential element of the project
The development will feature a photoelectric solar cell wall on its western-facing side, harnessing renewable energy to provide for reuse within the apartment building.