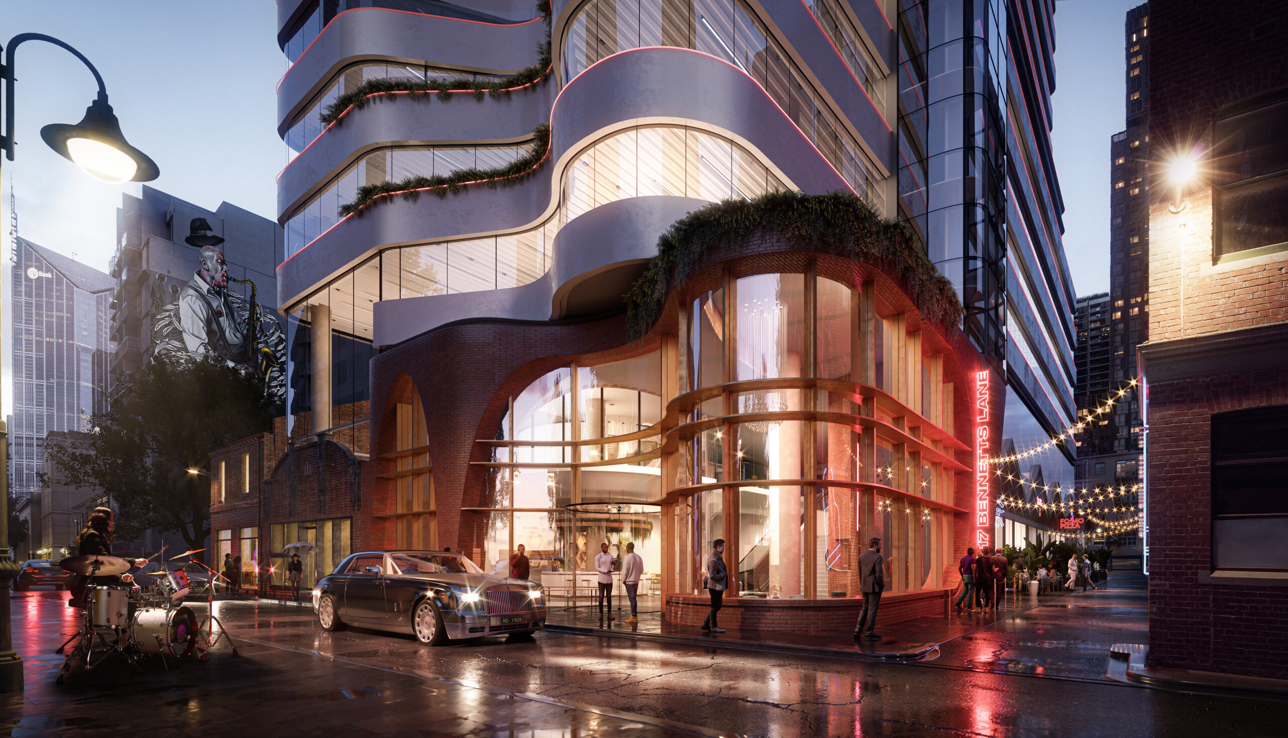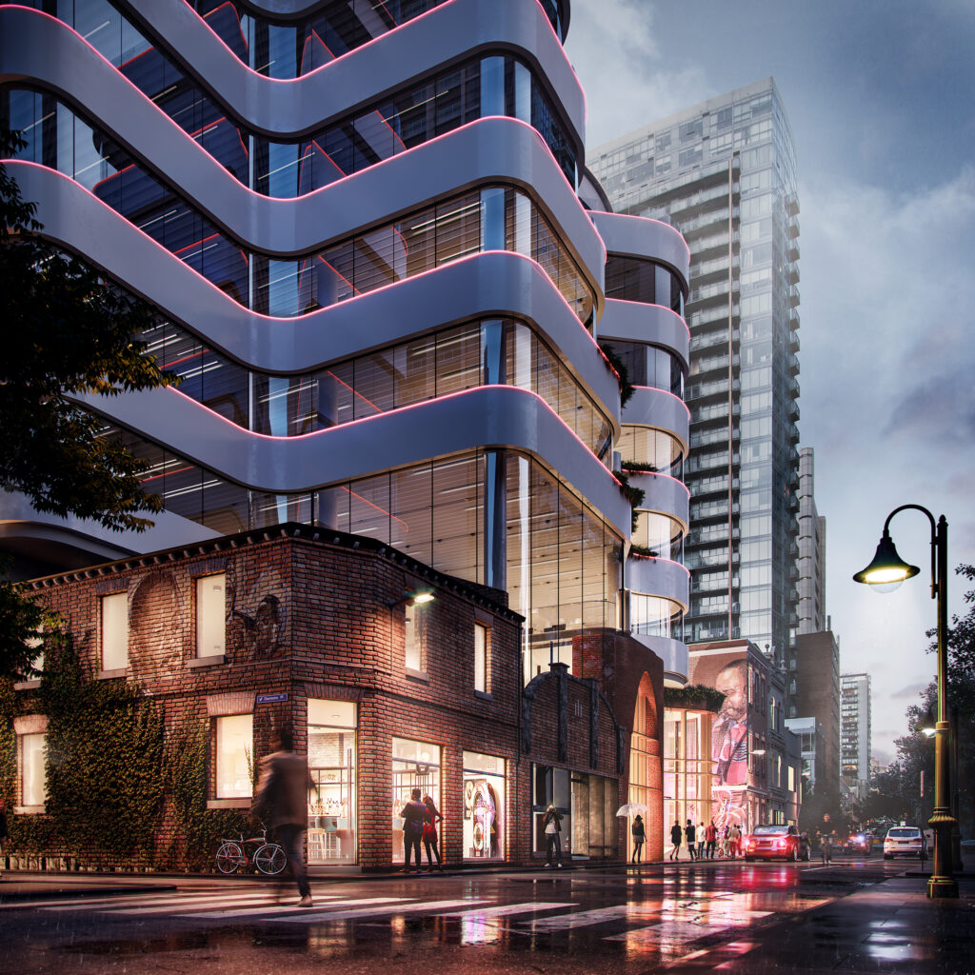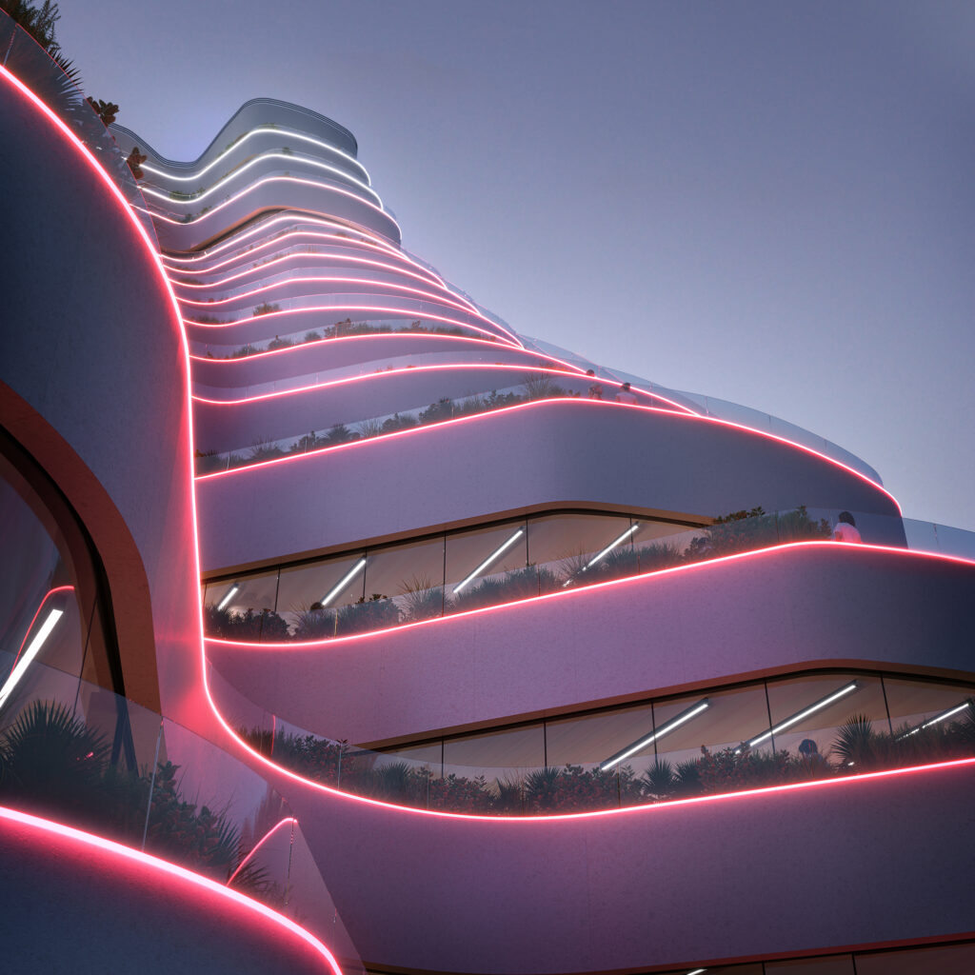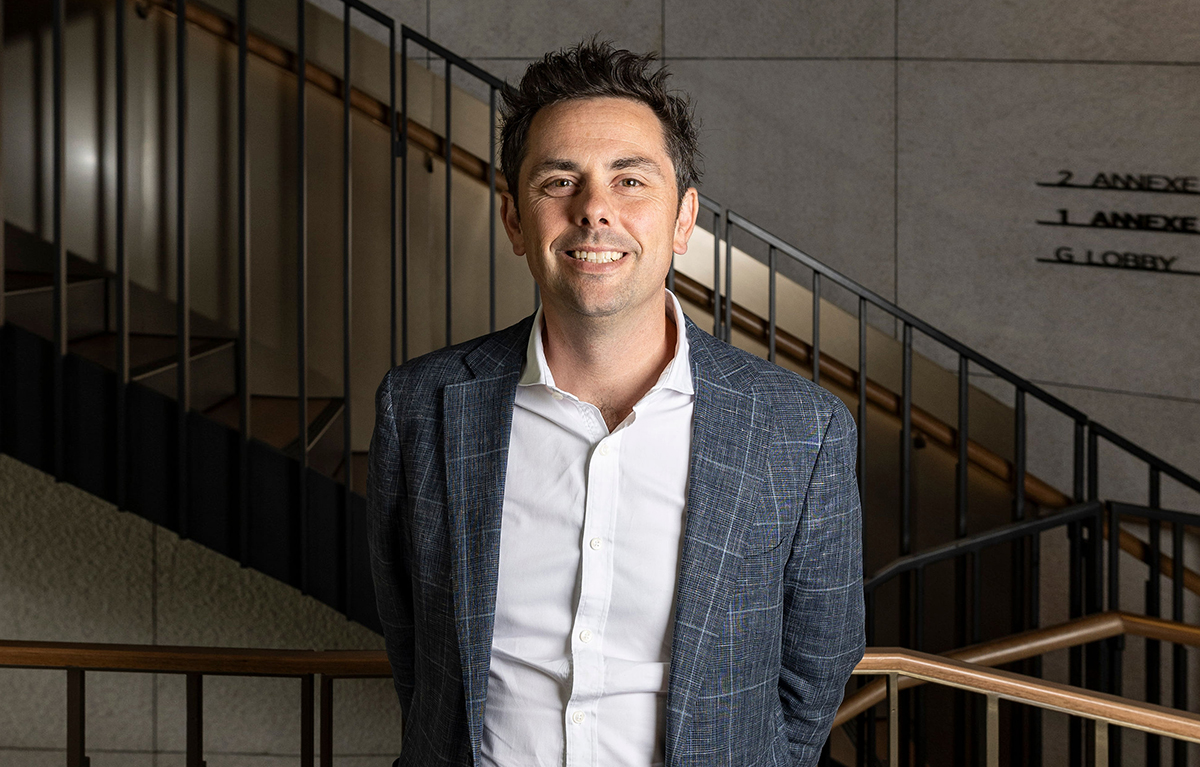Founding Director
Jason Afford
Commercial + Workplace

Commercial + Workplace
Location
17-23 Bennetts Lane & 134-148 Little Lonsdale Street, Melbourne, VIC
Client
Perri Projects
Architect
FJC
Services
Mechanical, Electrical, Fire Protection, Hydraulics, Sustainability, Vertical Transportation, Acoustics
The Bennetts Lane development is one of Melbourne’s most exciting new buildings.
Inspired by the international concept of a ‘vertical village’, the development will comprise nineteen floors of office space and a revitalised laneway with retail and hospitality offerings. The ground and first floor will be home to retail and food and beverage tenancies as well as a co-working lounge. The floors above will provide 12,000sqm of premium commercial office space ranging from 150sqm to 1,300sqm, each with private outdoor terraces. Streamlined and enhanced tenancy access will be enabled through innovative smart building technology via a mobile app. First-class end-of-trip facilities will make this a truly boutique and sought-after development.
This unassuming site, near the since-closed Bennetts Lane Jazz Club, will have over 130sqm of street frontage, and the building will spill onto a revitalised, vibrant laneway for a seamless shift from work to play. The informal ethos and design of the building will encourage the organic connection and flow of people between leading food, retail and lifestyle options and unparalleled co-working space.
A key challenge for the engineering team was the reticulation of services due to the narrow width of the site in relation to the length and the central core being located on one side of the building. Another challenging aspect was the very small plant area at the roof level due to the terraced building form, a problem solved by the ADP team using a double-height plant space on the roof.
Our sustainability team has designed the development for healthy indoor environment quality, including healthy finishes for occupant wellbeing. Other sustainability initiatives include a high-performance façade and an efficient water system, and the project is a pilot for WELL Platinum v2.
Interestingly, the development made the news in 2022, when archaeologists discovered a treasure trove of artefacts buried underneath the site and remnants of two bluestone pre-gold rush era cottages built in the 1840s. Some of the bluestone and timber found will be showcased on the ground floor of the new building. Learn more here.
Also, excitingly, the ADP Consulting team is set to move into Bennetts Lane in 2025.



Founding Director
Jason Afford
P: +61 3 9521 1195
M: +61 400 966 599
E: [email protected]

Founding Director
Laurent Deleu
P: +61 3 9521 1195
M: +61 417 399 301
E: [email protected]