Director / Melbourne
David Zammit
Commercial + Workplace, Government
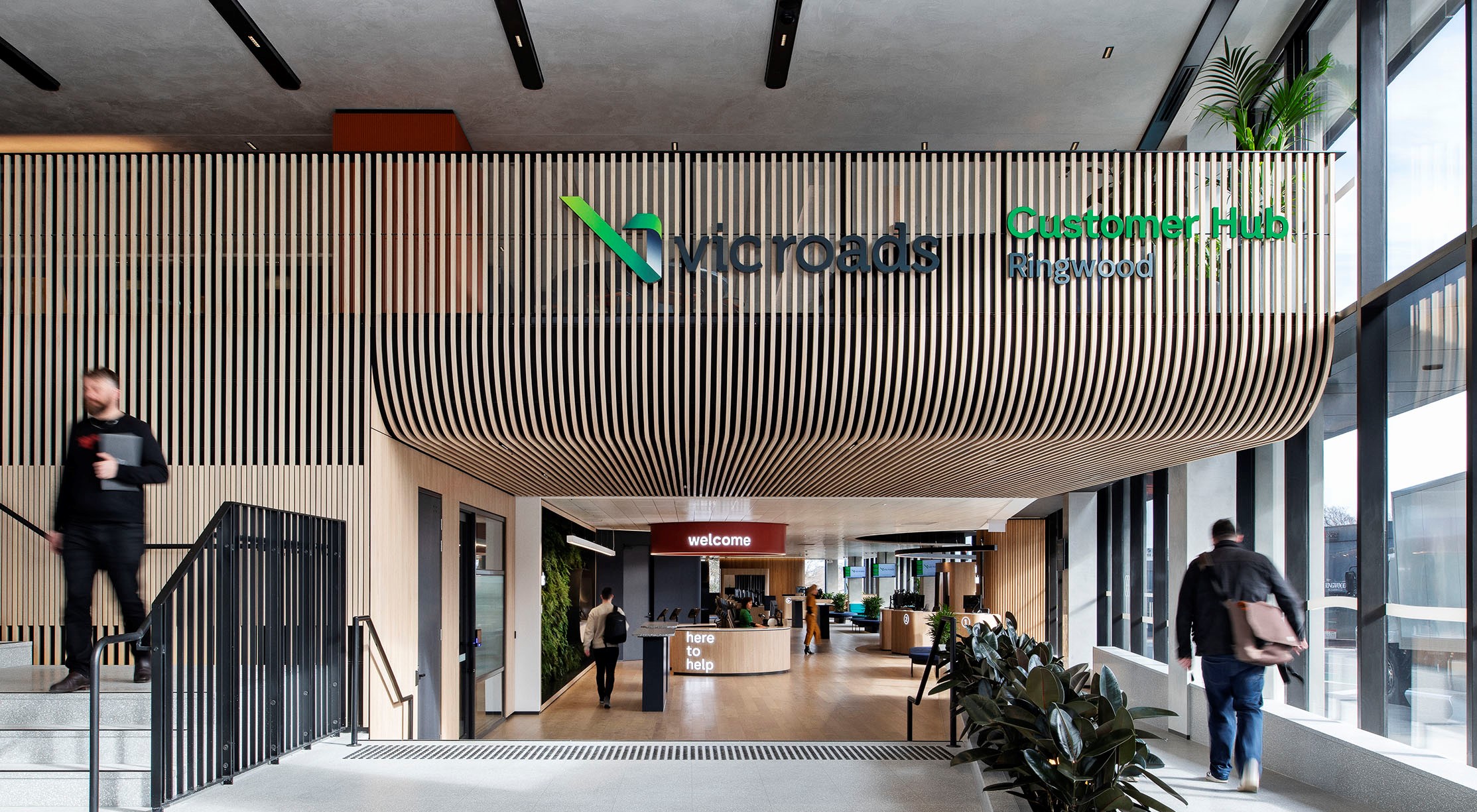
Commercial + Workplace, Government
Location
Ringwood, VIC
Client
Department of Transport (VicRoads)
Architect
peckvonhartel
Status
Complete
Image Credit
Nicole England
Services
Mechanical, Electrical, Fire Protection, Hydraulics, Information + Communication Technology (ICT), Acoustics, Sustainability, Security
Sustainability Certification
5 Star NABERS Energy Tenancy rating
6 Star Green Star Interiors v1.2 As-Built rating
With all the features and facilities of a corporate office one would expect to find in the heart of a CBD and not typically in a suburban location, the Victorian Government’s Department of Transports’ new home, a mix of commercial and retail, provides staff and customers alike a premium, high-quality environment in a convenient location adjacent Eastland shopping centre and Ringwood Train Station.
The 14,000sqm development is also home to the new VicRoads Customer Service Hub which includes a café on the ground floor, a business lounge on the mezzanine and four levels of carpark. The PCA A Grade offices have interconnected stairs between levels 5-10 and a rooftop terrace with a function space to host 200 people. A traffic management centre, podcasting, television broadcasting and associated critical services are hosted within the office levels.
The integrated fitout, designed by architects peckvonhartel, has a high emphasis on the use of clever technology that is integrated into workstations, meeting/conference rooms and collaboration spaces to offer flexibility with minimalistic visual connection to services. One such example is that there are no raised floors or suspended umbilical cords from the ceiling to the workstation clusters for any service. This allows panoramic views of the office and uninterrupted external views of the Dandenong ranges.
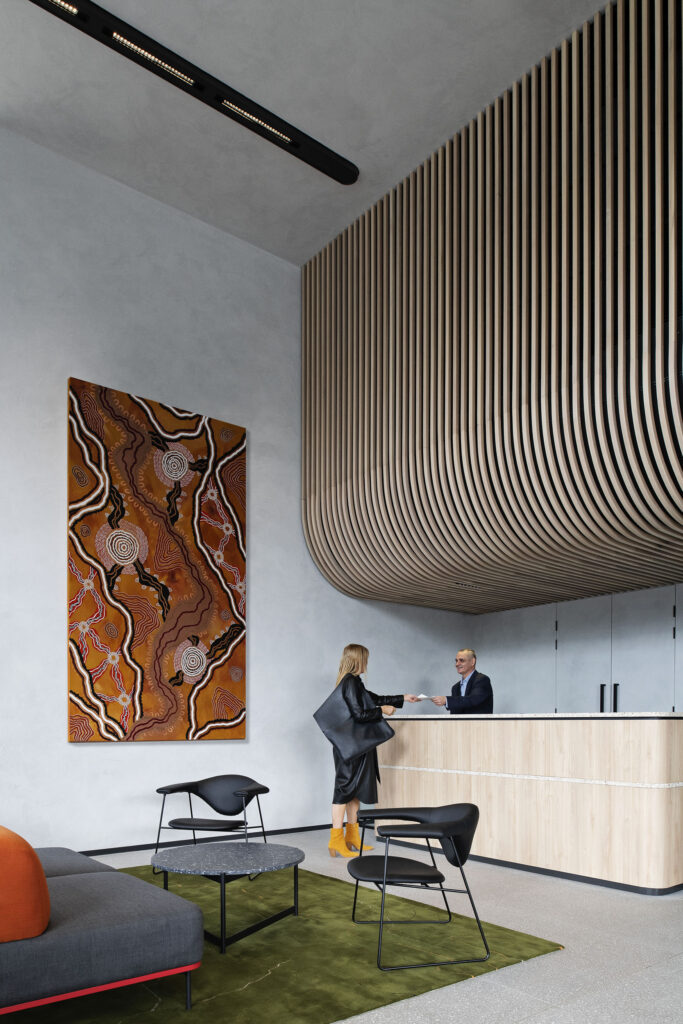
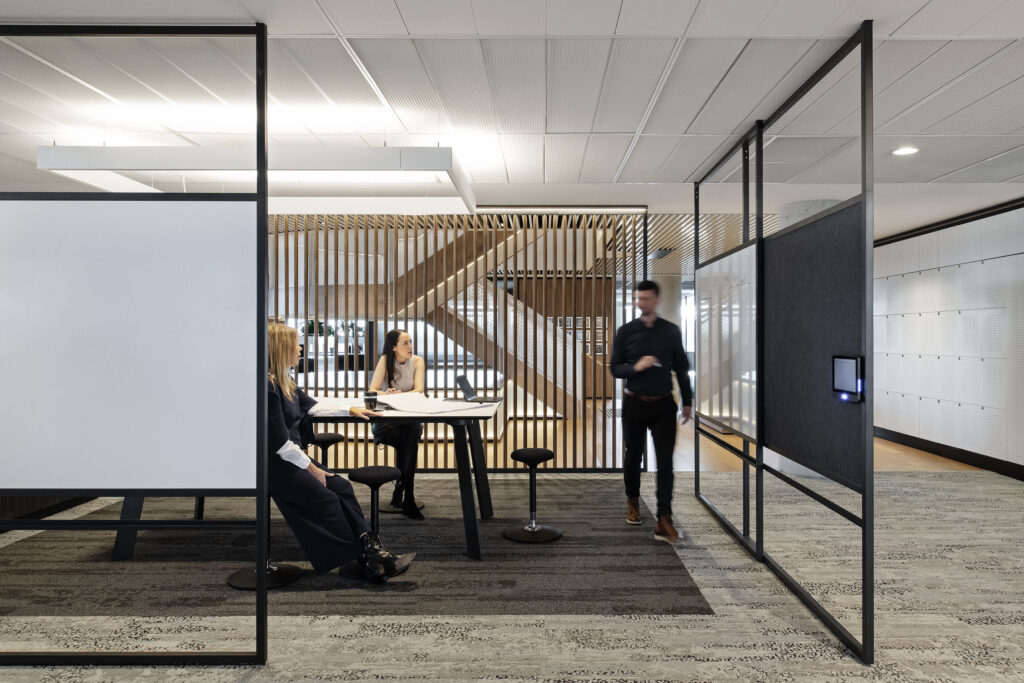
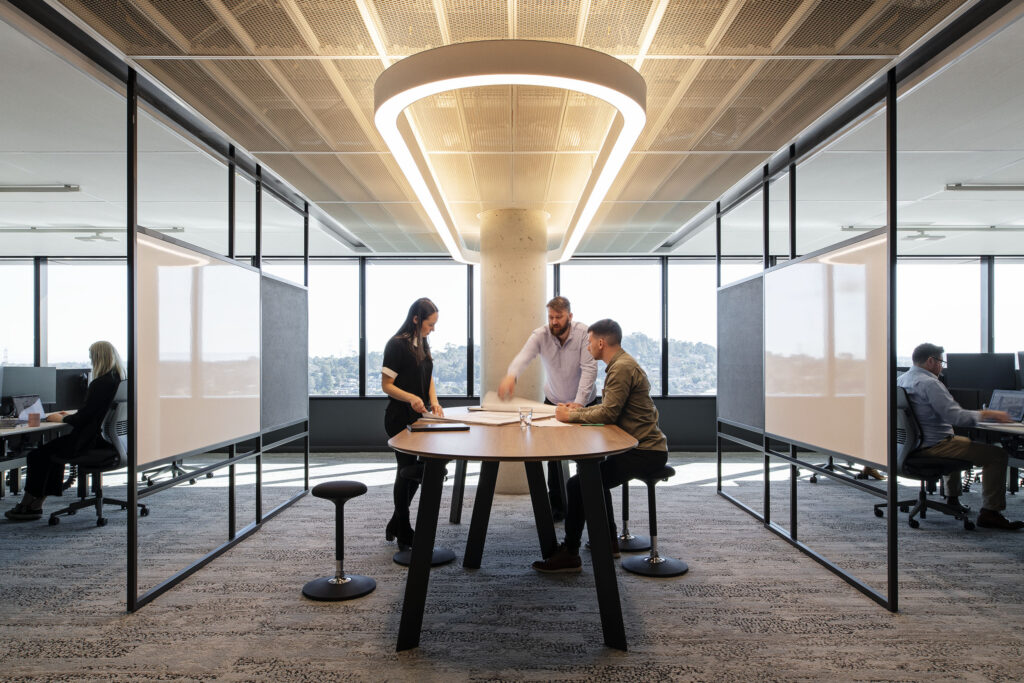
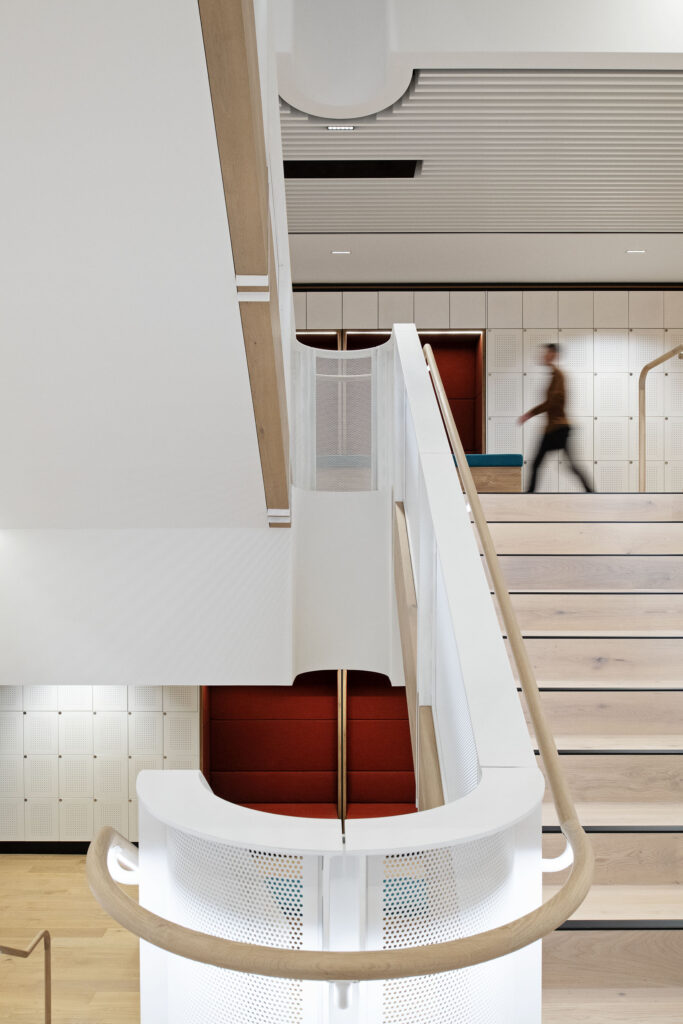
A key challenge was ensuring that the requirements of all the separate departments and various stakeholders, each with their own unique operational prerequisites yet all sitting under one umbrella, were met and delivered cohesively. Reverse engineering a services requirement brief that meets all interdepartmental requirements, although challenging, was achieved through strong communication and regular collaboration with the wider project team through workshops, meetings over video conferencing and site visits only as necessary due to Covid-19.
Through this collaboration, we have achieved a great working environment for the end-user with spaces that are tailored for individual group settings and multiple groups to improve people’s health and productivity.
To actively promote health and wellness amongst the building’s occupants and help people make cleaner and greener decisions in how they choose to commute, first-class end-of-trip facilities including extensive bike parking, spacious showers and locker rooms are on the lower ground floor.
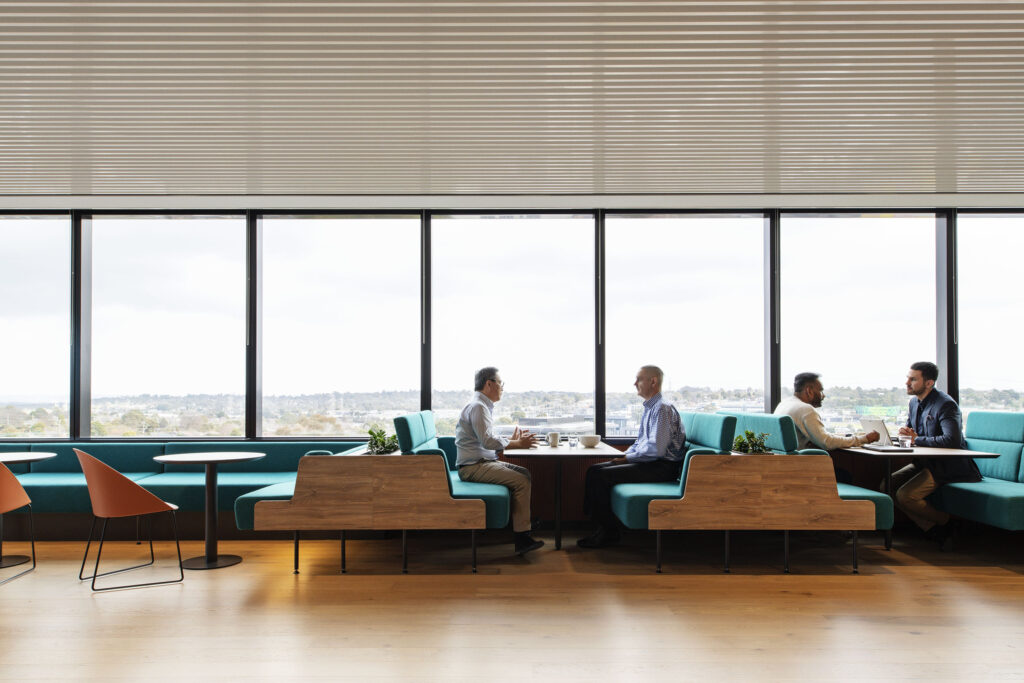
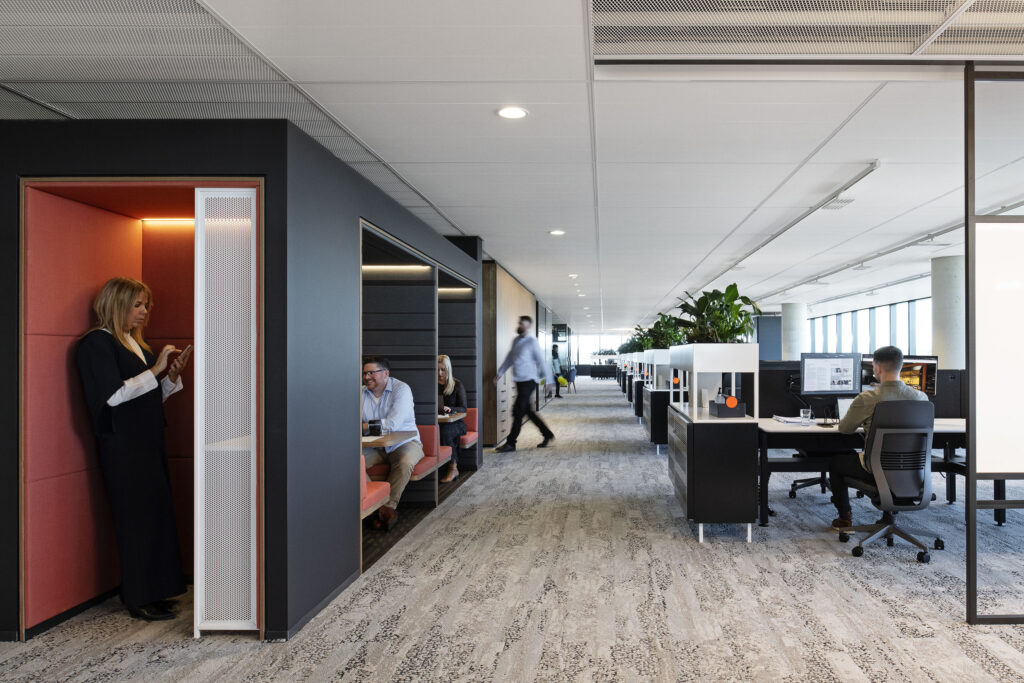
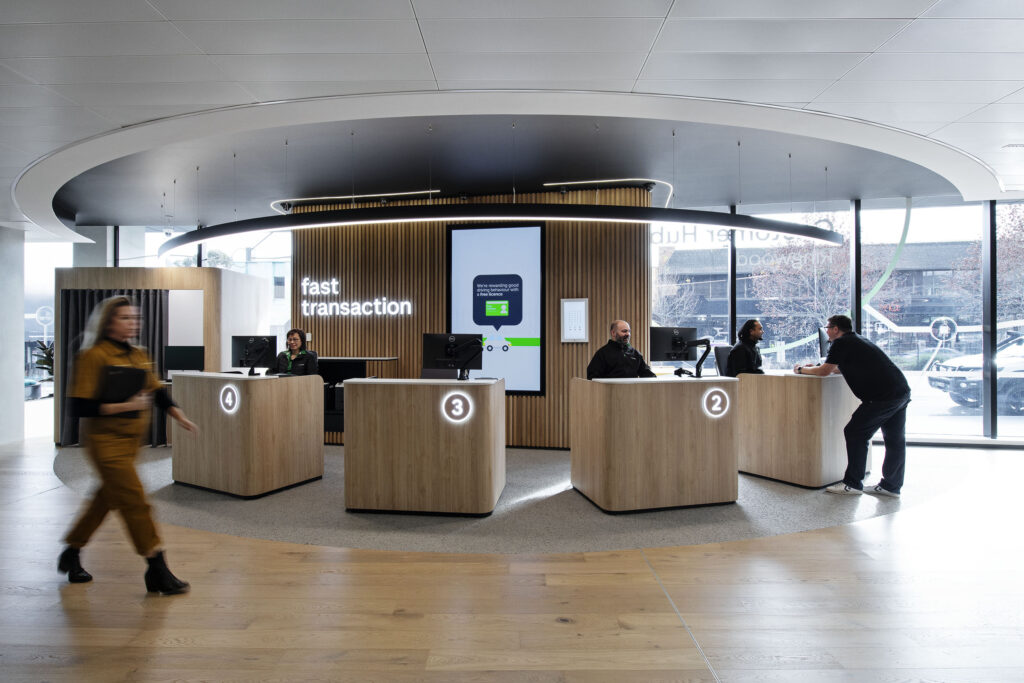
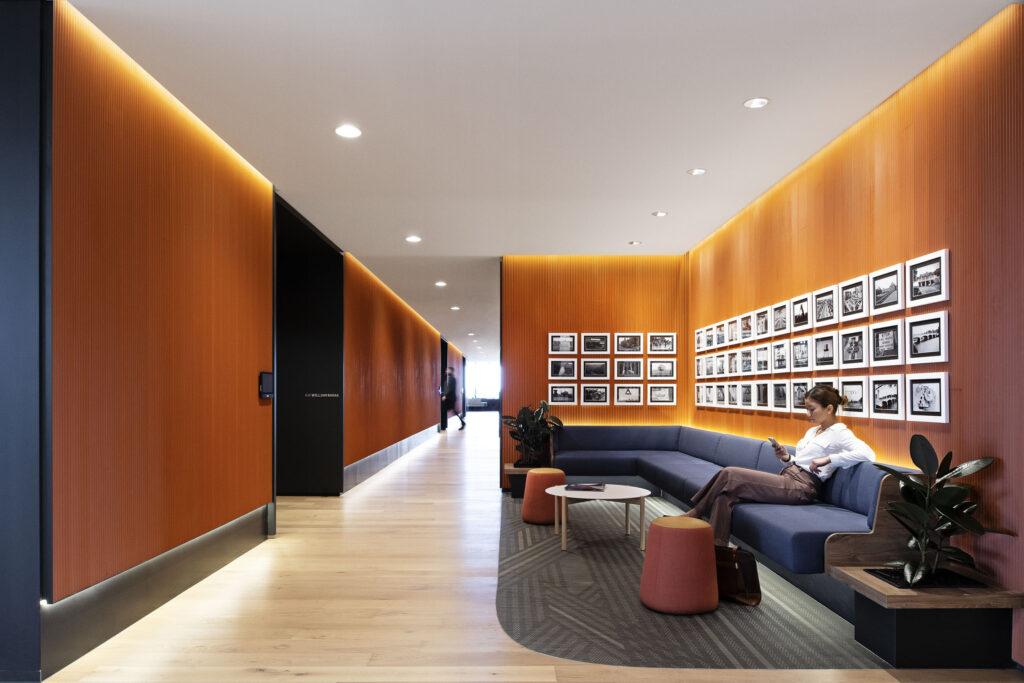
To deliver an office space that is incredibly energy efficient from a heating and cooling perspective, but also a visually pleasant and comfortable work environment, extensive work and modelling have gone into optimising the design of the façade. This has included the use of horizontal shading fins, to find the balance between minimising solar heat gains and maximising natural daylight amenity. The vast majority of steel and timber used on the project will be ethically sourced through schemes such as the Forest Stewardship Council certification scheme and the World Steel Association’s Climate Action Programme. Indoor air quality will be ensured by using low toxicity paints, sealants and adhesives.
The development will have a 50kW photovoltaic panel array on the roof, maximising the available roof space for onsite energy generation. Through its energy supply, it will be able to abate 72 tonnes of carbon dioxide annually that would have been otherwise emitted as a result of using electricity from the grid. The building reduces its potable water demand with highly water efficient taps, toilets, urinals, and showers and additionally, rainwater is captured from the roof and reused for toilet and urinal flushing and irrigation of the green areas on the building’s rooftop.
The project recently achieved a 5 Star NABERS Energy Tenancy rating and a 6 Star Green Star Interiors v1.2 As-Built rating, a first for any building in Victoria.
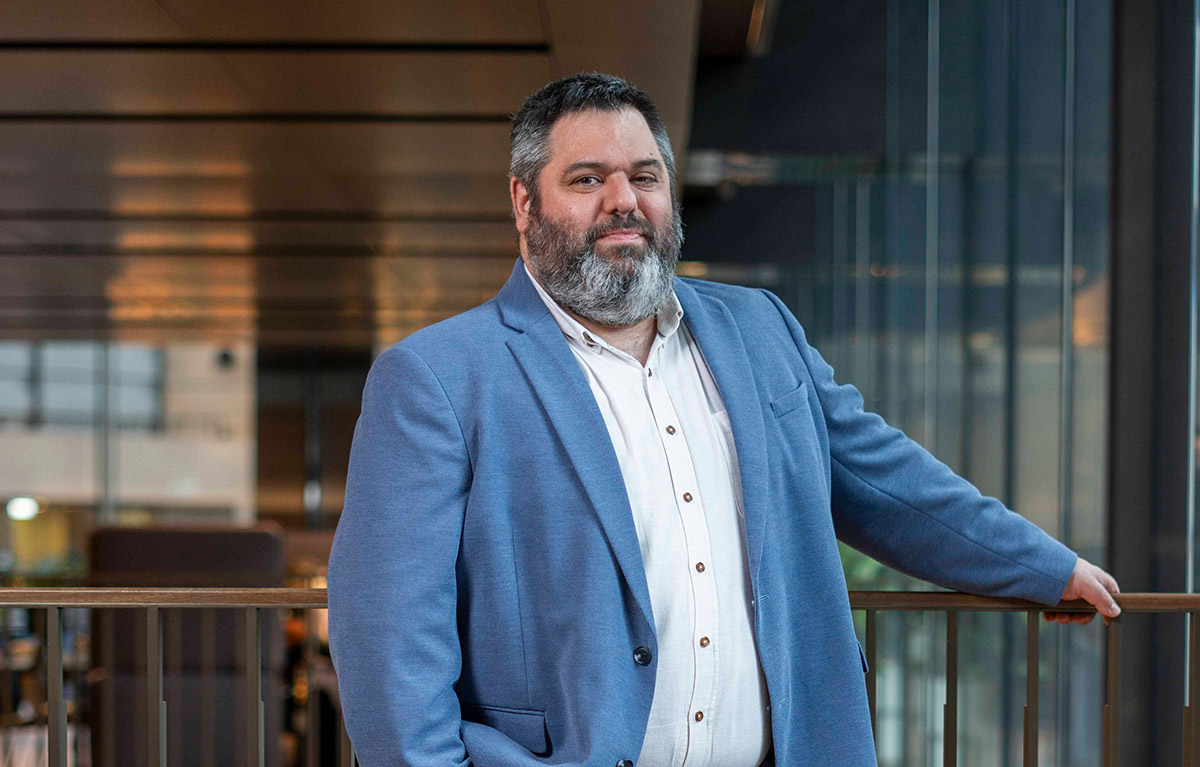
Director / Melbourne
David Zammit
P: +61 3 95211 195
M: +61 425 893 373
E: [email protected]

Associate Director / Sustainability Team Lead / Melbourne
Tom Miers
P: +61 3 9521 1195
M: +61 400 835 117
E: [email protected]