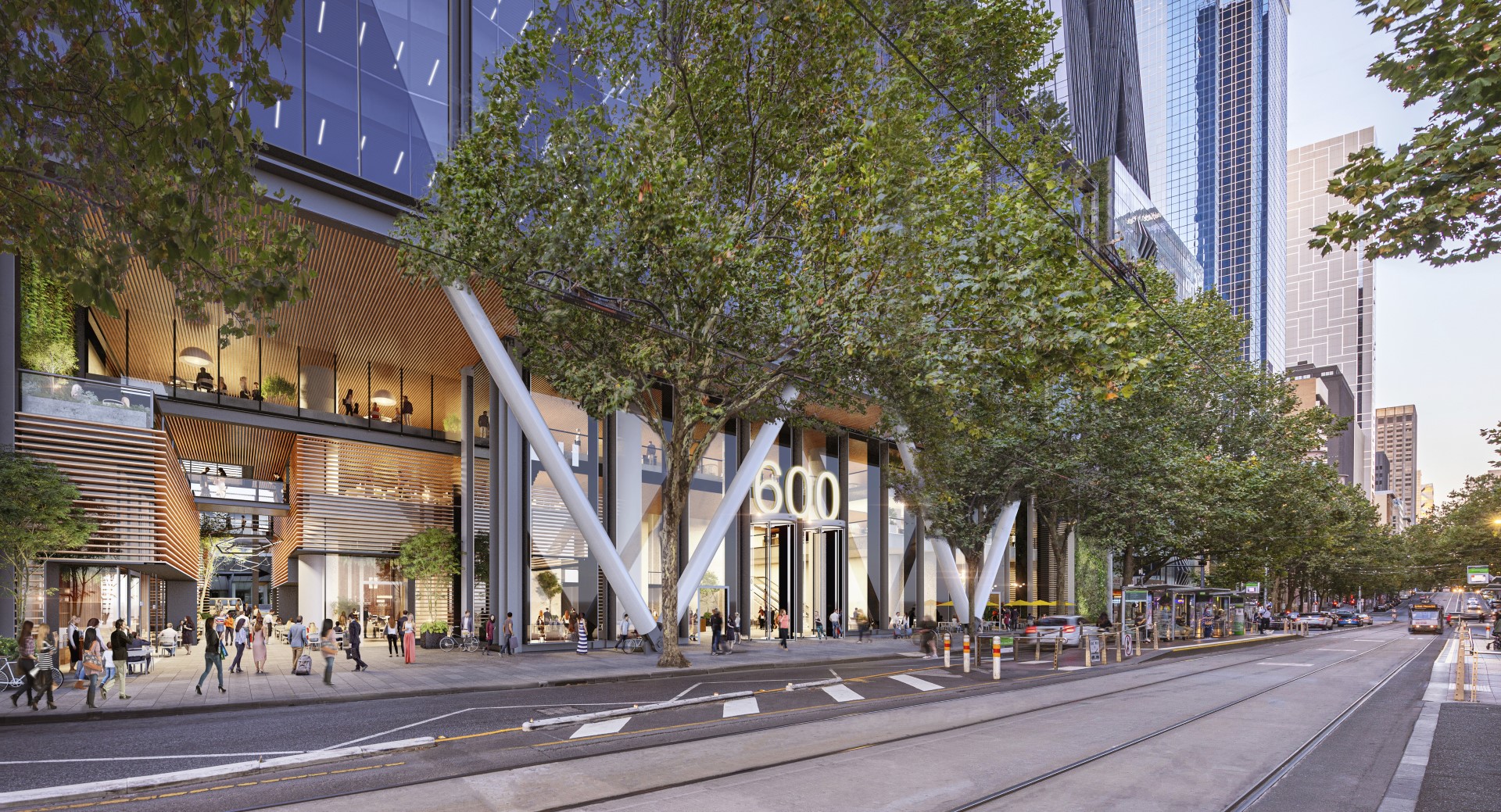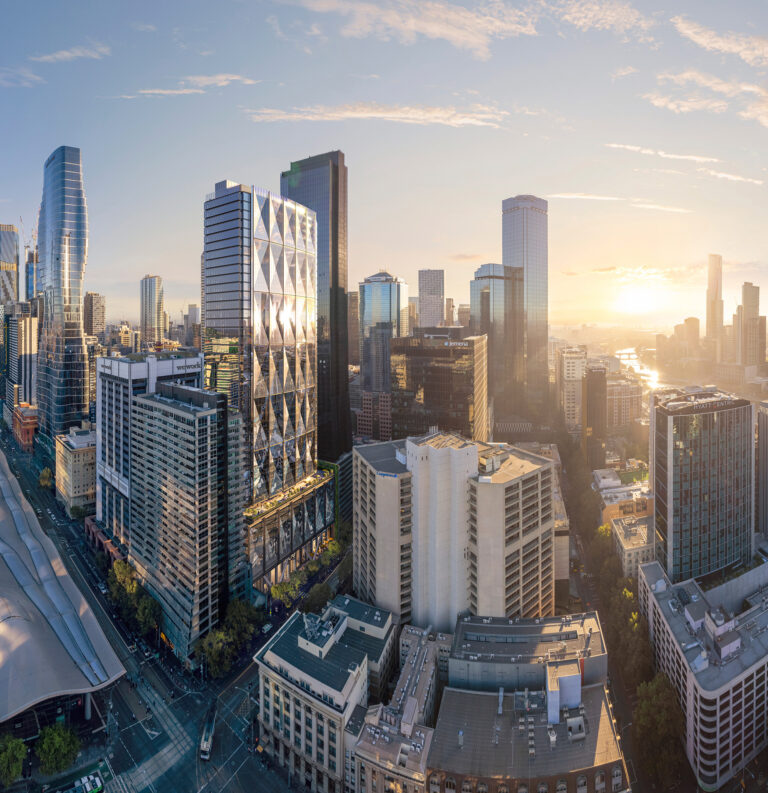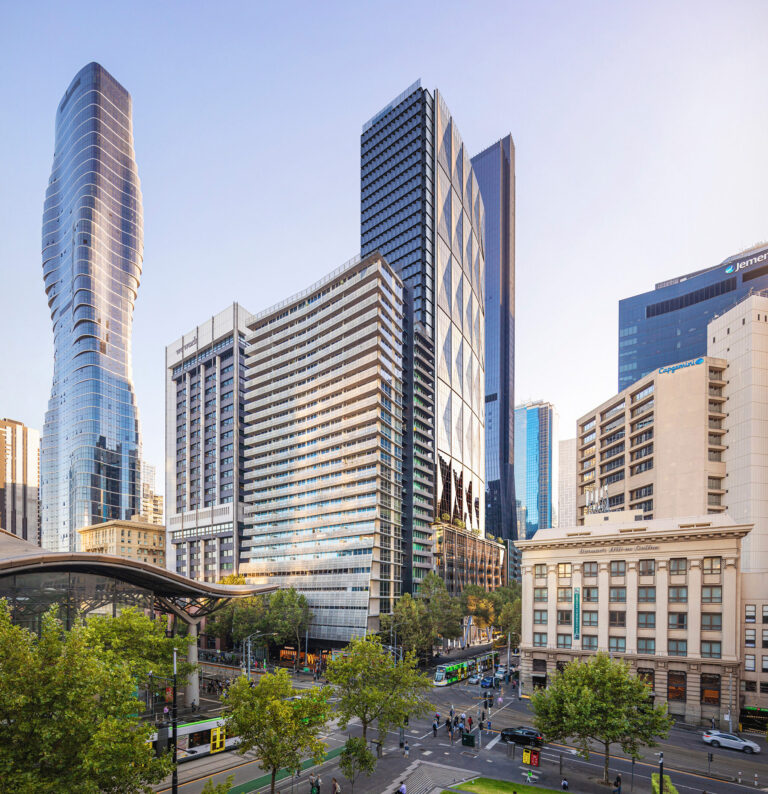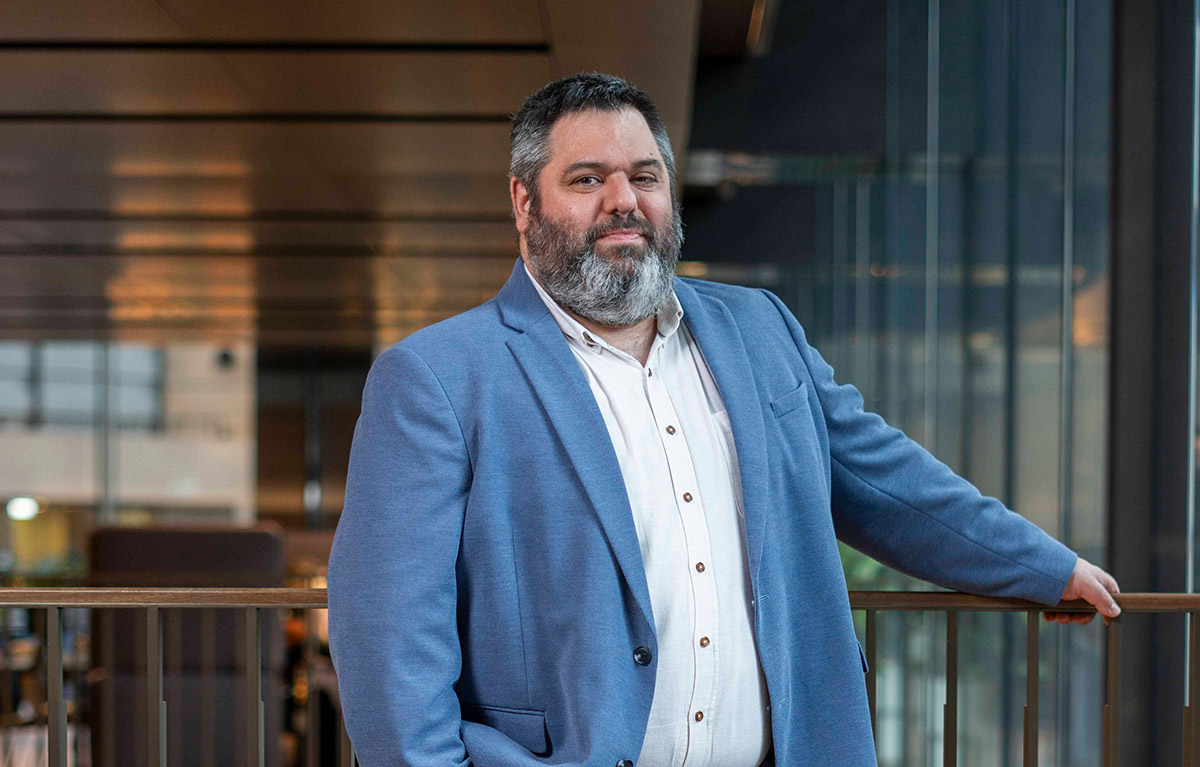Director / Melbourne
David Zammit
Commercial + Workplace

Commercial + Workplace
Location
600 Collins Street, Melbourne, VIC
Client
Hines
Architect
Wilkinson Eyre / Architectus
Services
Mechanical, Electrical, Fire Protection, Hydraulics, Communications, Security
Developed by Hines, 600 Collins is a 60,000sqm premium-grade office tower in the heart of Melbourne’s central business district. With more than 1,400sqm of ground floor retail, the development will solidify the precinct as the city’s premier corporate hub.
The completed tower, designed by Wilkinson Eyre and Architectus, will provide an unmatched tenant experience with tech-enabled collaborative workspaces and curated co-working spaces that will maximise flexibility to building occupants. Greater pedestrian access via ground-floor retail offerings and high-end food and beverage outlets will increase ground plane activation by reshaping the commercial office lobby into a social destination.
The new tower’s facilities will include a world-class end-of-trip and other dedicated in-building health and wellness amenities epitomising the future of office offerings.


Our team is providing full design and documentation of this landmark electric-only, 6-Star Green Star, 6-Star NABERS, WiredScore Platinum, WELL Building Institute Platinum commercial office tower.
To gain a complete insight into the blueprint of Hines developments, our team flew to Houston and Chicago (USA) and undertook site visits of several of their landmark developments. During this early phase, we carried out several studies to provide solutions that will provide optimal outcomes for tenant comfort and COVID resilience. These included a study of multiple plant configurations, including centralised and floor-by-floor systems, a study incorporating mixed mode air conditioning and winter gardens and detailed analysis and coordination of fitting roof plant within a complex shadow plane. By adopting 3D modelling early on, we allowed for a greater level of certainty to increase NLA.
In line with Hines’ high sustainability targets, we have designed systems for thermal comfort with increased temperature bands for overall energy savings and adopted the firm’s North America strategy of eliminating plate energy exchanges from the thermal systems to achieve a significant saving in energy. Our team at ADP is excited to be supporting Hines in achieving its vision to bring together the best elements of how people live, work, and play whilst setting the standards for how developments in Australia can be both environmentally responsible and cutting edge.

Director / Melbourne
David Zammit
P: +61 3 95211 195
M: +61 425 893 373
E: [email protected]