Director / Innovation and Technology / National Culture + Places Sector Lead
Jon Shally
Commercial + Workplace
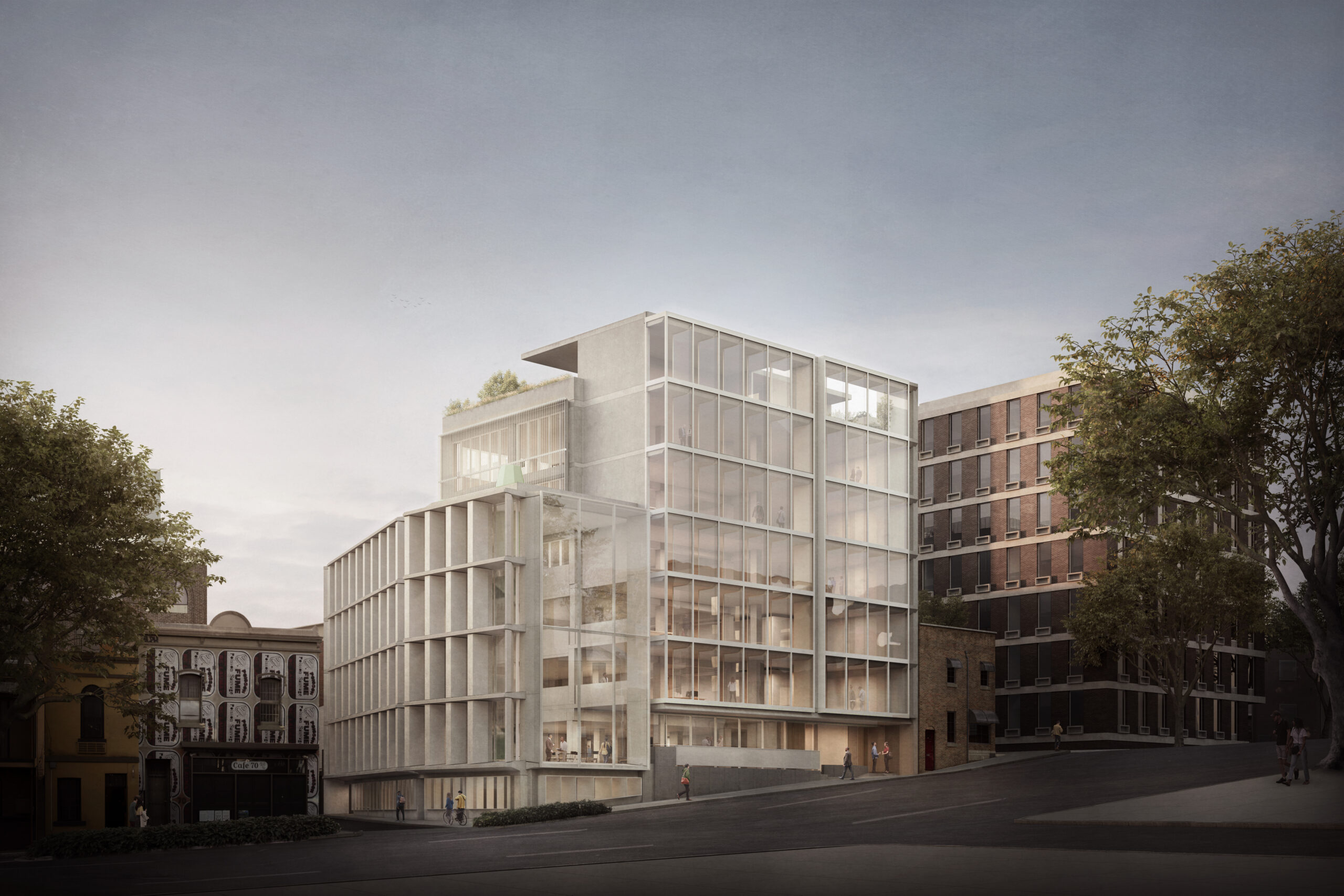
Commercial + Workplace
Location
Surrey Hills, NSW
Client
SafetyCulture
Architect
Hammond Studio
Services
Mechanical, Electrical, Fire Protection, Hydraulics, Audio Visual, Sustainability
Global workplace operations company and double unicorn, SafetyCulture, has opened its ultra-modern headquarters in Sydney’s tech district, Surry Hills.
The integrated 9-floor office fit-out has been designed to encourage greater collaboration and innovation among its teams. The new workplace sets the bar high, providing employees with customer-themed meeting rooms, an on-site kitchen, a state-of-the-art gym, two event spaces, and a rooftop bar fully fitted with a fully functional pizza oven, an outdoor ping pong table, herb garden and a pavilion room with full videoconferencing capability,
With a vision to bring people to the office for inspired connection and collaborative working, Hammond Studio designed interchangeable artworks depicting SafetyCulture’s many initiatives and products to communicate aspects of its work culture, including company values such as “better as a team”. They also created a timeline wall in the ground floor reception area that showcases the company’s history, displays key product milestones and outlines its impressive international growth.
The customer-themed meeting rooms represent SafetyCulture’s different client industries. Staff and clients can meet in detailed recreations of an aircraft cabin, a supermarket, a train carriage, a car manufacturing line and an early learning centre. Besides adding colour and excitement to the workplace, it enables teams to feel immersed in their client’s environments as they develop solutions for their industries.
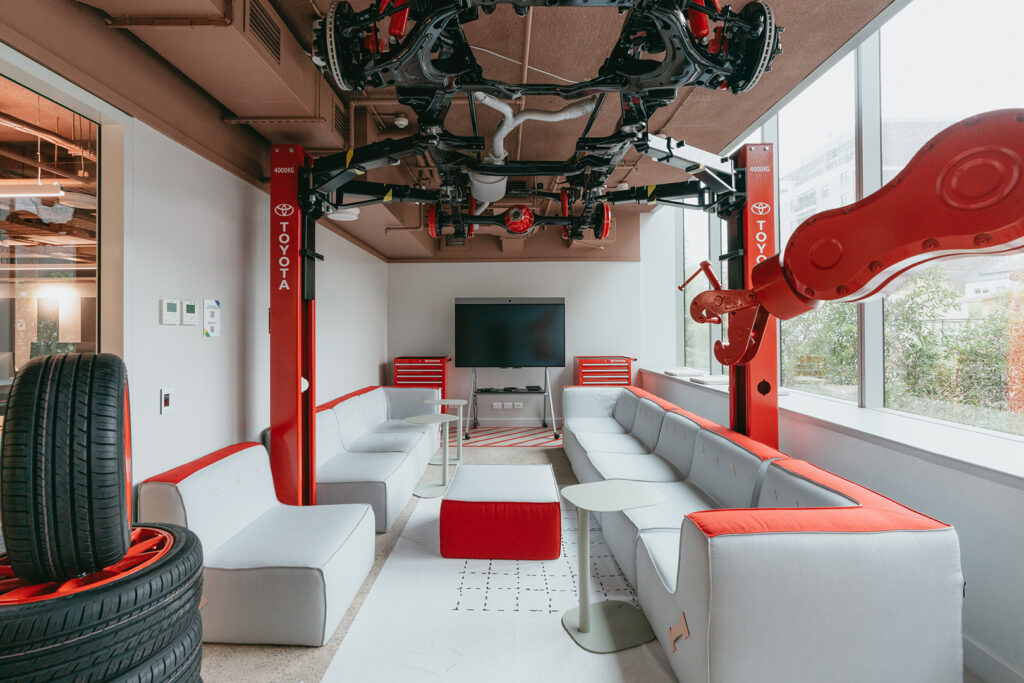
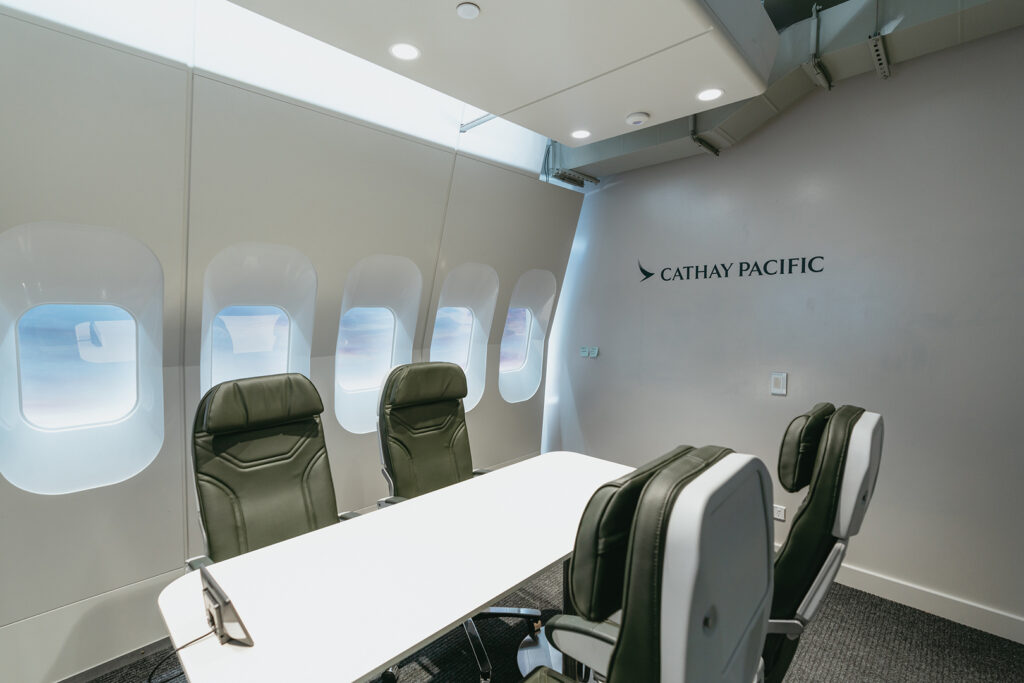
A sustainability drive to ensure net zero targets are achieved was a high priority for SafetyCulture as a business. Key features include a 15kW solar PV system to offset power consumption from the grid and high-performance glazing and building fabric to minimise heating and cooling loads, alongside reducing energy consumption. With a 5-Star NABERS Office Tenancy Rating, the office has been designed with a combination of passive and active design to create a truly green office.
Excitingly, the office also features a ‘Breathing Tree’ that has an active biofiltration system, scientifically proven to accelerate the removal of CO2 and other air pollutants.
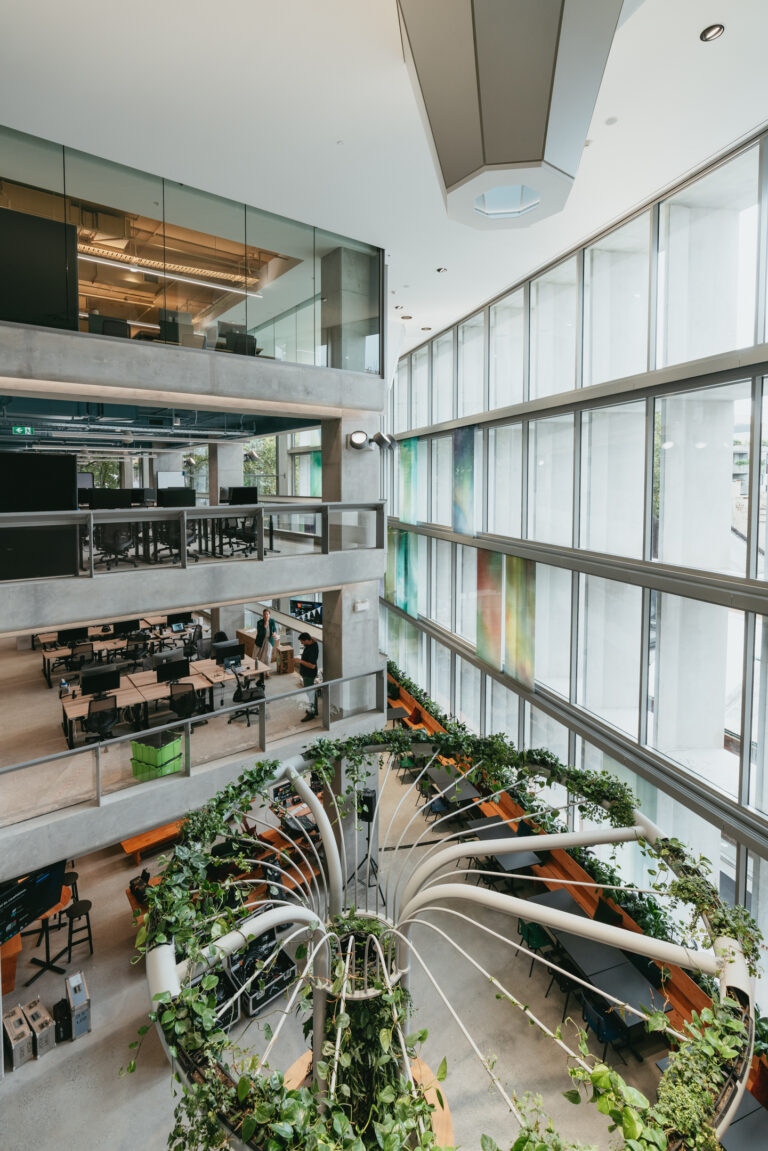
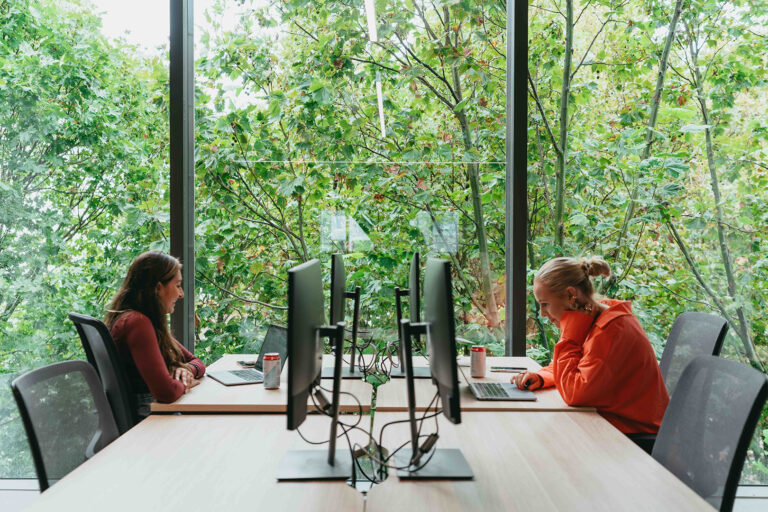
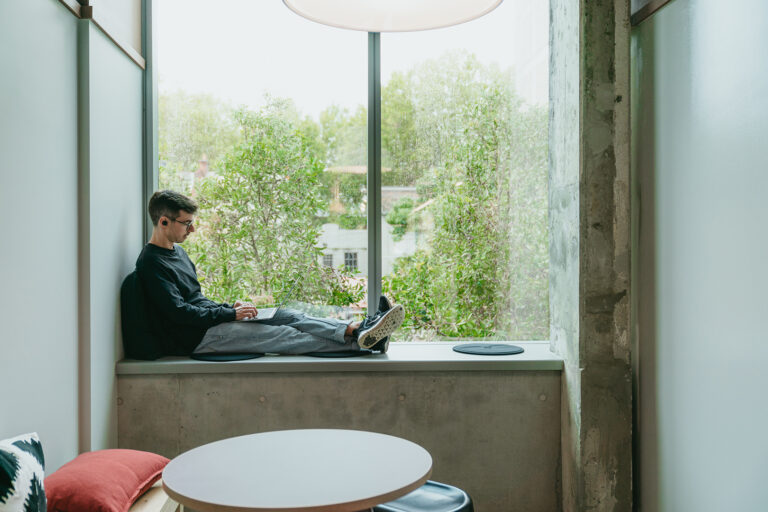
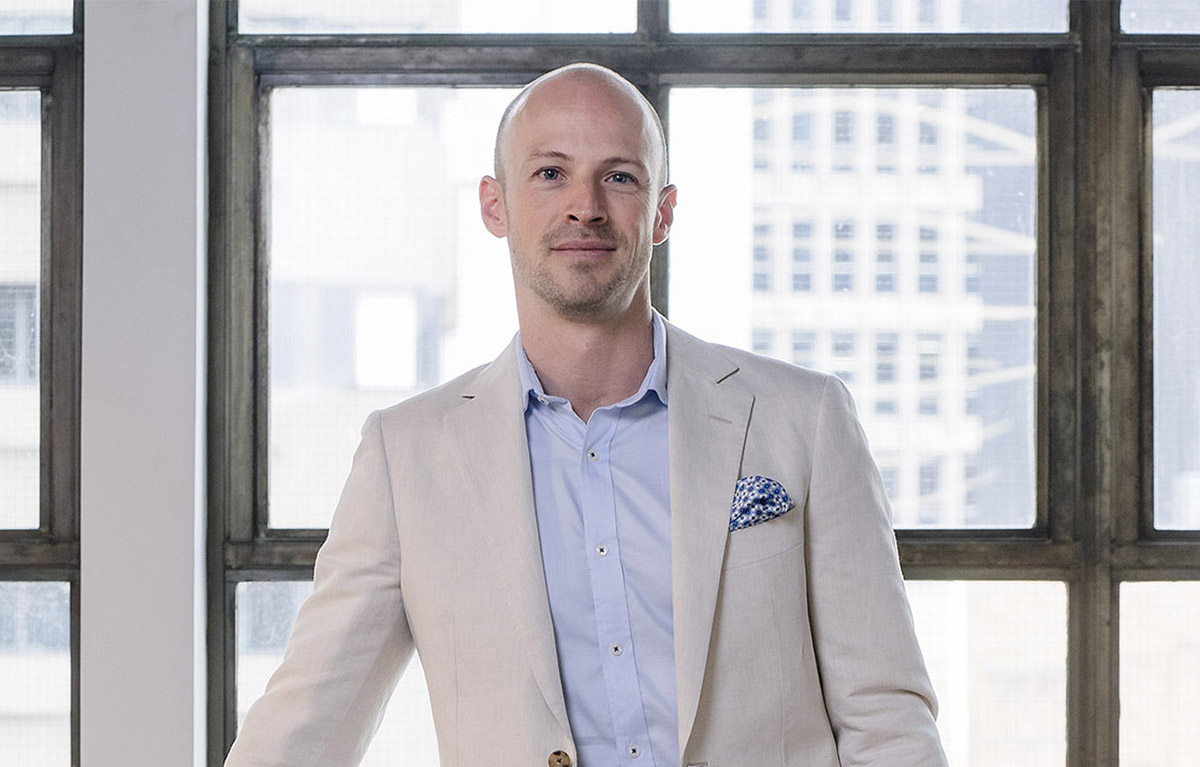
Director / Innovation and Technology / National Culture + Places Sector Lead
Jon Shally
P: +61 2 8203 5447
M: +61 433 044 741
E: [email protected]