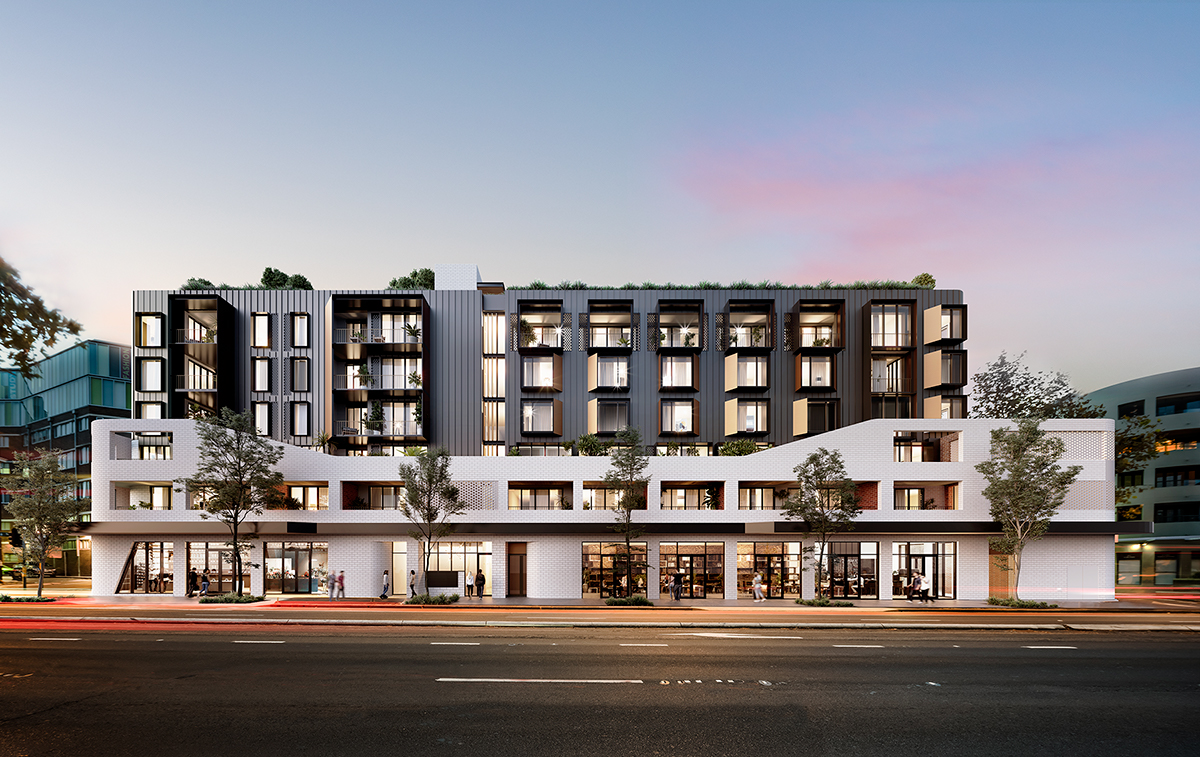Northern Region Business Development Director
Simon Bell
Living

Living
Location
23 - 47 Flinders Street, Surry Hills, NSW
Client
AVID Property Group
Architect
Scott Carver
Services
Mechanical, Electrical, Fire Protection, Hydraulics, Sustainability, Specialist Lighting, ASP3/HV Electrical
‘The Rathbone: where luxury and history meet’
This new Surry Hills multi-residential project, formerly a petrol station, will provide contemporary luxury living to its residents combined with retail, community space and activated laneways.
This project has the design expertise and artistic modernist style by renowned multi-award-winning architectural firm Scott Carver and timeless style by acclaimed design leaders SJB Interiors.
The Rathbone was a balancing act between the form (architecture) and the function (engineering). The site profile is long and slender, which presented many spatial engineering challenges.
Despite this, communal spaces on both the ground floor and rooftop and two-storey luxury apartments were able to be incorporated into the project through a methodical and interactive design approach from ADP.
The $60 million makeover is set to transform a derelict service station in Sydney into a six-sto rey luxury retail and residential apartment building, paying homage to its 19th century origins and the area’s famous terrace housing. This transformation is expected to have a carry-on effect for future residents and Surry Hills, regenerating the area and creating a vibrant and engaging sense of place.
With environmental and sustainability an important factor for the development, The Rathbone has received a national environmental accreditation, in the form of a six ‘Leaf’ EnviroDevelopment certification from the Urban Development Institute of Australia (UDIA).

Northern Region Business Development Director
Simon Bell
P: +61 2 8203 5447
M: +61 447 197 493
E: [email protected]