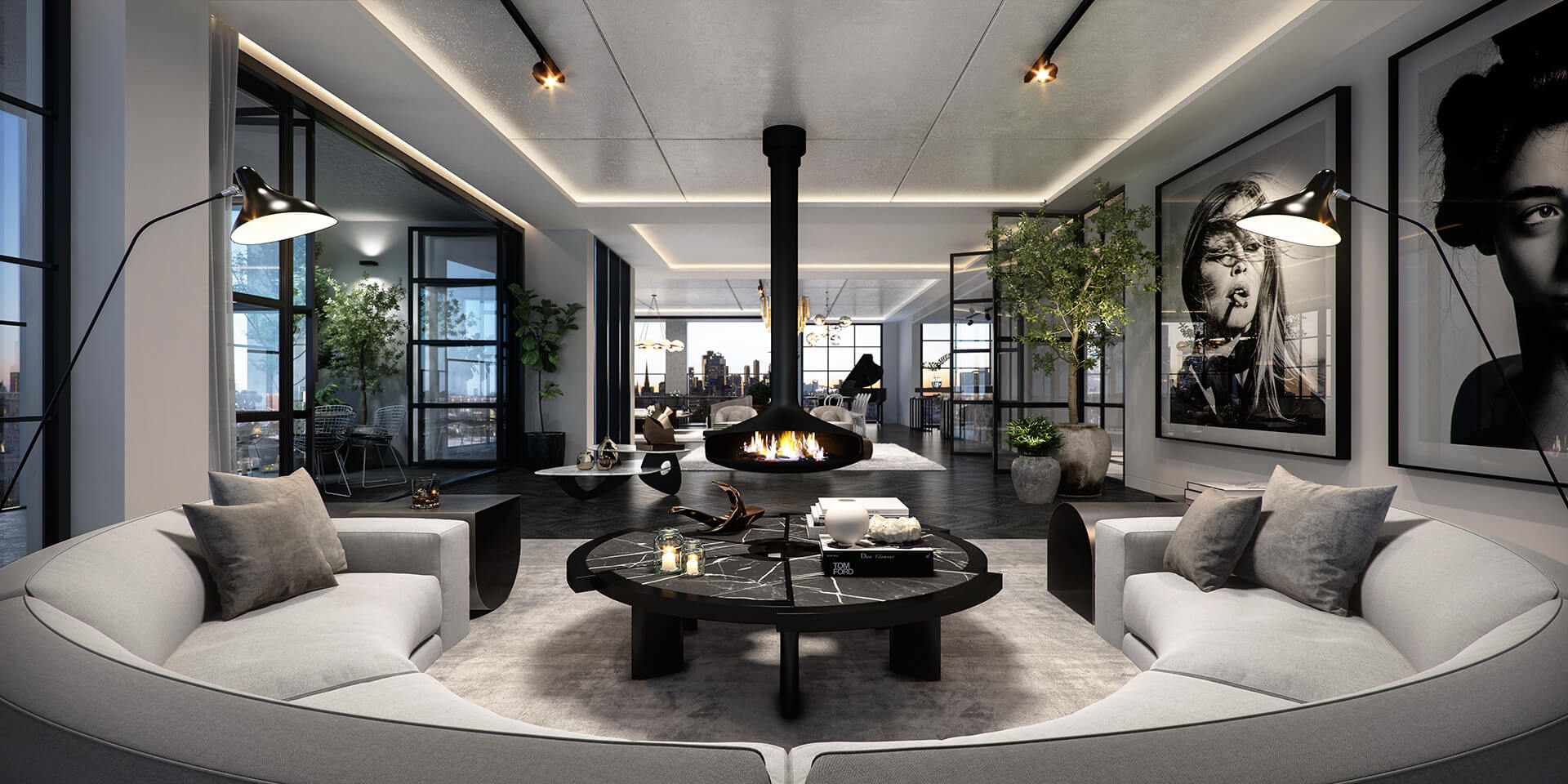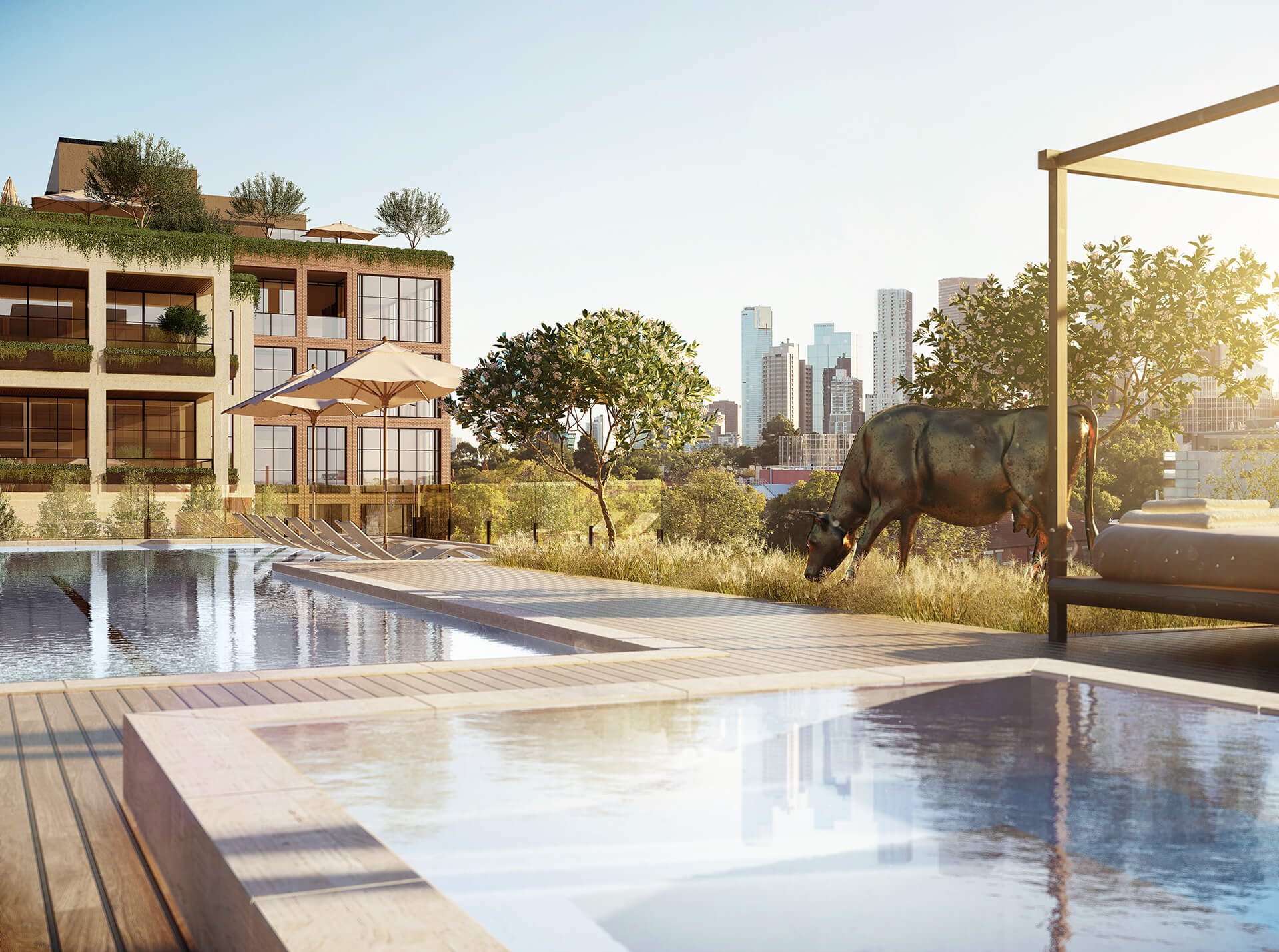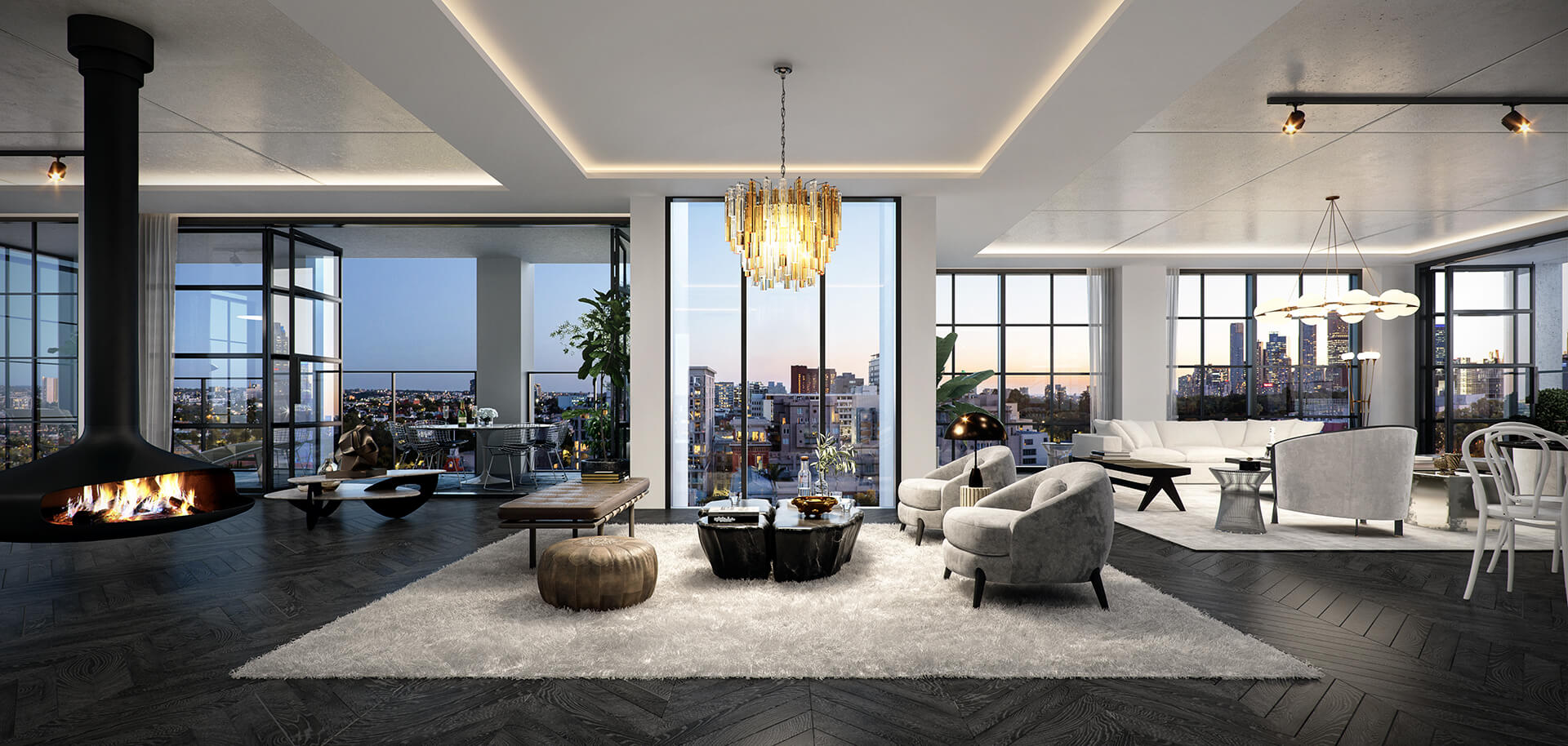Director / New Markets + Specialist Sectors / National Living + Mission Critical Sector Lead
John Vollugi
Living

Living
Location
1-57 Wellington St, Collingwood, VIC
Client
Gurner
Architect
Cox Architecture
Services
Mechanical, Electrical, Fire Protection, Hydraulics, Sustainability, Acoustics, Vertical Transportation
Victoria & Vine will deliver a new standard for ultimate luxury in Collingwood. Inspired by the meatpacking district in New York and reminiscent of New York’s best hotels and residences, Victoria & Vine will offer a mix of one, two, three, four and five-bedroom offerings, as well as 5-star amenities and services, set over a 5000sqm block.
Victoria & Vine is defined as a “building of buildings”, conceptualised to blend retail and residential across nine unique buildings. The ground floor has 200m of street frontage for 11 retail spaces, including food and beverage offerings and 241 apartments, ground floor commercial offices, and multiple hotel-style amenities from a library, gym, rooftop bar, pools, New York-inspired rooftop and more.
The nine-building development is bordered by Cambridge Street, Victoria Parade, Derby Street and Wellington Street, with more than 200-metres of street frontage in the East Melbourne location.



Director / New Markets + Specialist Sectors / National Living + Mission Critical Sector Lead
John Vollugi
P: +61 3 9521 1195
M: 0401 857 998
E: [email protected]