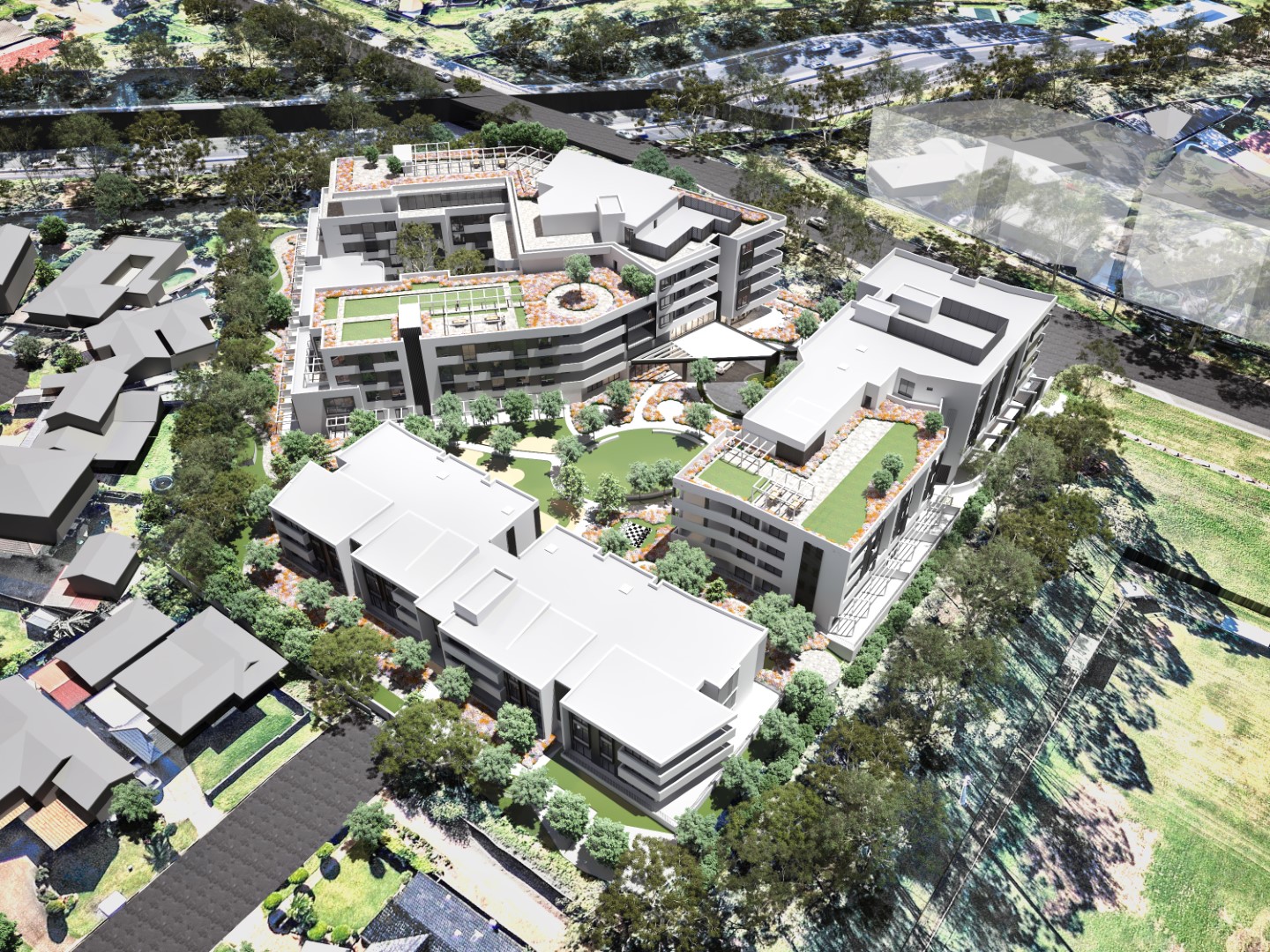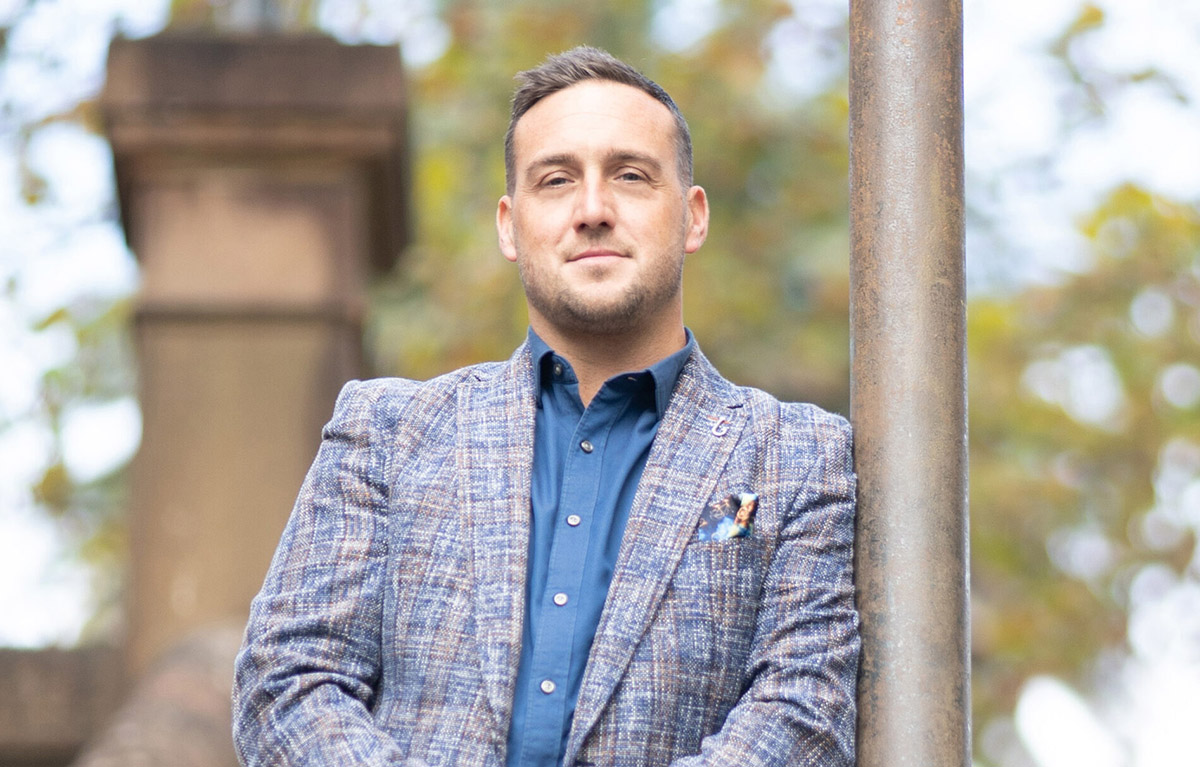Northern Region Business Development Director
Simon Bell
Living, Health

Living, Health
Location
18 Randwick Close, Casula, NSW
Client
SummitCare
Architect
Jackson Teece
Services
Mechanical, Electrical, Fire Protection, Hydraulics, Sustainability, Acoustics, Vertical Transportation, ASP3/HV Electrical
SummitCare Casula comprises three new residential buildings. The development will provide an aging community with combined senior living and residential care, and as residents’ care needs increase, it will allow them to stay within the community.
The residential care facility will include accommodation for 142 residents in singles rooms with private ensuites. The seniors living community will be complemented by 93 one, two and three-bedroom apartments. The apartments will have large living spaces, external balconies or terraces and access to the community services and facilities across the wider SummitCare Casula development. Located beneath all three new buildings will be a common basement housing building services, 140 car spaces, general storage, waste & an in-house kitchen and laundry.
Fundamental to the vision of SummitCare is the health and wellness of residents and providing a socially active community. There will be shared amenities and communal spaces, including internal lounges, a gym, a theatre, activity rooms, dining areas, outdoor passive recreation areas, a reception shop, a hair and beauty salon and a café.
Images by Jackson Teece

Northern Region Business Development Director
Simon Bell
P: +61 2 8203 5447
M: +61 447 197 493
E: [email protected]